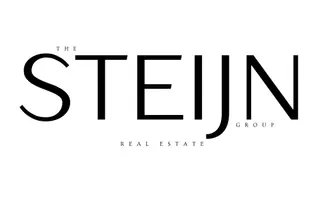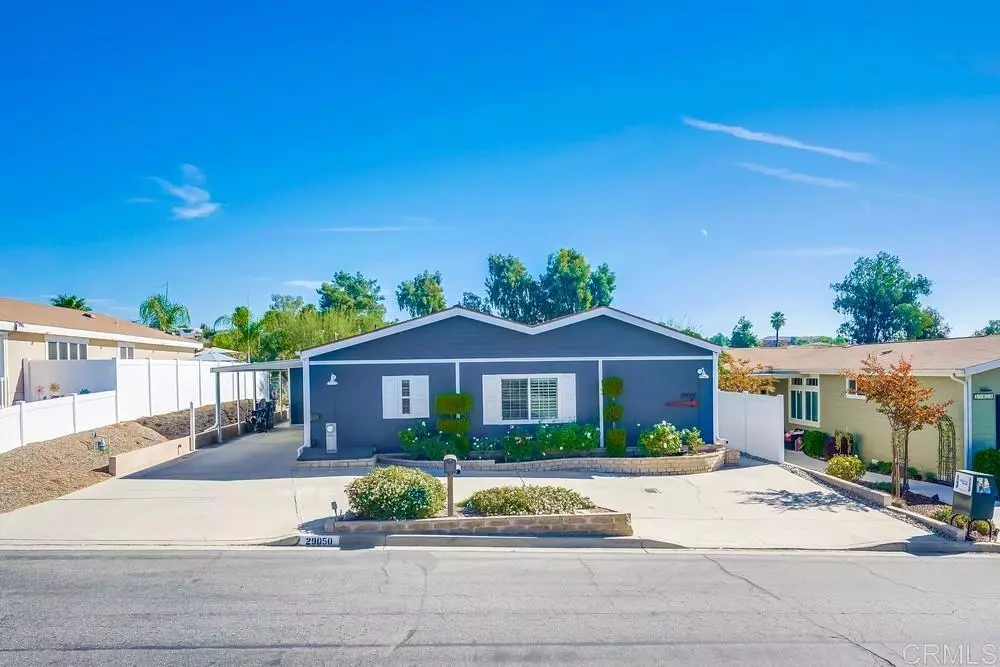$400,000
$399,000
0.3%For more information regarding the value of a property, please contact us for a free consultation.
29050 Via Princesa Murrieta, CA 92563
2 Beds
2 Baths
1,760 SqFt
Key Details
Sold Price $400,000
Property Type Manufactured Home
Sub Type Manufactured On Land
Listing Status Sold
Purchase Type For Sale
Square Footage 1,760 sqft
Price per Sqft $227
MLS Listing ID NDP2409174
Sold Date 11/15/24
Bedrooms 2
Full Baths 2
Condo Fees $90
HOA Fees $90/mo
HOA Y/N Yes
Year Built 1984
Lot Size 4,791 Sqft
Property Description
Discover the allure of this delightful Murrieta 2BR/2BA home, spanning 1,760 sqft. Enjoy panoramic golf course views from the living room, accentuated by expansive picture windows and elegant plantation shutters. The modernized kitchen features tile and shiplap backsplash, granite countertops, and a mountain view corner window. Relax in the spacious family room with a cozy fireplace and custom built-in cabinetry. Extra corner space that could be a bar area or office. Retreat to the master suite, complete with a generous walk-in closet and updated bathroom featuring a luxurious soaking tub. The guest bathroom is newly refreshed, complementing the luxury vinyl plank flooring throughout. Outdoors, enjoy a serene oasis with drought-resistant landscaping, rare Lantana trees, a dry creek riverbed, and an efficient drip system. Home comes with a water filtration system. Driveway can accommodate several cars as well as parking under carport. Extra large shed for storage convenience. Conveniently located near shopping and wineries, this home offers the perfect blend of comfort and style.
Location
State CA
County Riverside
Area Srcar - Southwest Riverside County
Zoning Residential
Rooms
Main Level Bedrooms 1
Interior
Interior Features Beamed Ceilings, Built-in Features, Ceiling Fan(s), Granite Counters, High Ceilings, Open Floorplan, Pantry, Paneling/Wainscoting, Bar, All Bedrooms Down, Bedroom on Main Level, Main Level Primary, Walk-In Pantry, Walk-In Closet(s)
Heating Central
Cooling Central Air
Flooring Vinyl
Fireplaces Type Family Room
Fireplace Yes
Appliance Dryer, Washer
Laundry Electric Dryer Hookup, Gas Dryer Hookup, Inside, Laundry Room
Exterior
Garage Attached Carport, Circular Driveway, Concrete, Covered, Driveway, Guest, Private, One Space, On Street
Carport Spaces 2
Pool Community, In Ground, Association
Community Features Curbs, Hiking, Preserve/Public Land, Street Lights, Suburban, Pool
Amenities Available Clubhouse, Fitness Center, Game Room, Meeting Room, Pool, Pet Restrictions, Recreation Room, Spa/Hot Tub
View Y/N Yes
View Canyon, Golf Course, Hills, Mountain(s)
Total Parking Spaces 4
Private Pool No
Building
Lot Description 0-1 Unit/Acre, Back Yard, Front Yard, Garden, Greenbelt, Landscaped, Secluded, Sprinkler System, Street Level, Yard
Story 1
Entry Level One
Sewer Public Sewer
Level or Stories One
Schools
School District Murrieta
Others
HOA Name Spring Knolls
Senior Community Yes
Tax ID 913062005
Acceptable Financing Cash, Conventional, FHA, VA Loan
Listing Terms Cash, Conventional, FHA, VA Loan
Financing FHA
Special Listing Condition Standard
Read Less
Want to know what your home might be worth? Contact us for a FREE valuation!

Our team is ready to help you sell your home for the highest possible price ASAP

Bought with Kevin Laurent • First Team Real Estate






