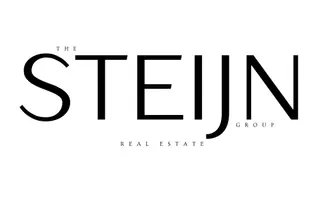$530,000
$539,999
1.9%For more information regarding the value of a property, please contact us for a free consultation.
1594 Schenone Court ##E Concord, CA 94521
3 Beds
2 Baths
1,250 SqFt
Key Details
Sold Price $530,000
Property Type Townhouse
Sub Type Townhouse
Listing Status Sold
Purchase Type For Sale
Square Footage 1,250 sqft
Price per Sqft $424
Subdivision Diablo Creek
MLS Listing ID 41066144
Sold Date 09/13/24
Bedrooms 3
Full Baths 1
Half Baths 1
Condo Fees $440
HOA Fees $440/mo
HOA Y/N Yes
Year Built 1972
Property Description
Located near the Concord - Clayton border. This freshly painted and rarely seen on the market townhome shows off large living & dining spaces, 3 upstairs bedrooms and a spacious kitchen, with crown molding throughout. Plantation shutters downstairs & in primary bedroom. The main floor area is made up of the kitchen, dining area and a large living room leading you up the stairs to 3 good sized bedrooms, the main bathroom and laundry closet. From the downstairs living area, a window seat gives views out to the outside green lawns and walkways, all surrounded by mature landscaping that brings in that healthy country living feeling! The kitchen with its’ stainless-steel appliances, stone counter top and picture window next to rear patio access, look out on a private fenced in patio with an additional storage shed, all with a rear gate allowing access to two assigned parking spaces. This home even has a bonus space for additional storage in the eaves. Exterior painting of building has been completed so this unit will sparkle from the outside to the inside for the new owner!
Location
State CA
County Contra Costa
Interior
Heating Forced Air
Cooling Central Air
Flooring Carpet, Laminate, Tile
Fireplaces Type Living Room
Fireplace Yes
Exterior
Garage Carport, One Space
Garage Spaces 2.0
Garage Description 2.0
Pool Association
Amenities Available Clubhouse, Maintenance Grounds, Insurance, Pool, Water
Roof Type Shingle
Attached Garage No
Total Parking Spaces 2
Private Pool No
Building
Lot Description Street Level
Story Two
Entry Level Two
Sewer Public Sewer
Architectural Style Traditional
Level or Stories Two
New Construction No
Schools
School District Mount Diablo
Others
HOA Name CALL LISTING AGENT
Tax ID 117290051
Acceptable Financing Cash, Conventional
Listing Terms Cash, Conventional
Financing Cash
Read Less
Want to know what your home might be worth? Contact us for a FREE valuation!

Our team is ready to help you sell your home for the highest possible price ASAP

Bought with Terri Silva • Coldwell Banker






