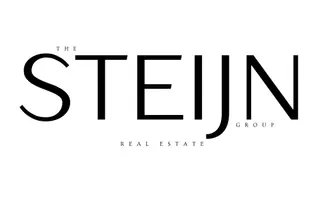$383,000
$429,000
10.7%For more information regarding the value of a property, please contact us for a free consultation.
966 Arbula DR Crestline, CA 92325
3 Beds
3 Baths
1,678 SqFt
Key Details
Sold Price $383,000
Property Type Single Family Home
Sub Type Single Family Residence
Listing Status Sold
Purchase Type For Sale
Square Footage 1,678 sqft
Price per Sqft $228
MLS Listing ID OC21179459
Sold Date 11/17/21
Bedrooms 3
Full Baths 2
Half Baths 1
Construction Status Turnkey
HOA Y/N No
Year Built 1983
Lot Size 5,675 Sqft
Property Description
Ready to grab your mountain home?? This beautiful "Postcard" setting, is truly the perfect mountain retreat! Located in the very desirable San Moritz neighborhood. No need to be concerned when it snows, this has a LEVEL entry and Brand New 40 yr. Roof! As the perfect entertainers' dream, your guests will enjoy views from every level. The beautiful remodeled kitchen opens to a roaring fireplace, expansive deck off the living room, with views as far as the eyes can see. The generous sized loft can be used as a secondary living space, optional bedroom and boasts a wet bar and gorgeous views of the San Bernardino National Forest. Downstairs you'll find three bedrooms, two of which open to the secondary deck with the same amazing views as the upper levels and a large laundry room as well. You’ll enjoy your very own concrete creek on the side of your home, which is perfectly serene on those quiet evenings! One of the only homes in the neighborhood with an attached garage and driveway, this home has it all! Just a half mile to beautiful Lake Gregory, shops, hiking and fishing. This home is perfectly suited for the everyday family, weekend adventurers or will make the perfect Air BnB! One Word...SERENE!
Location
State CA
County San Bernardino
Area 286 - Crestline Area
Zoning CF/RS-14M
Interior
Interior Features Beamed Ceilings, Wet Bar, Balcony, Ceiling Fan(s), Granite Counters, High Ceilings, Living Room Deck Attached, Multiple Staircases, Recessed Lighting, Bar, Wood Product Walls, All Bedrooms Up, Loft
Heating Central
Cooling None
Flooring Carpet, Laminate
Fireplaces Type Living Room
Fireplace Yes
Appliance Dishwasher, Gas Oven, Gas Range, Microwave, Water To Refrigerator
Laundry Washer Hookup, Gas Dryer Hookup, Laundry Room
Exterior
Garage Concrete, Direct Access, Driveway, Garage Faces Front, Garage, On Street
Garage Spaces 1.0
Garage Description 1.0
Fence None
Pool None
Community Features Hiking
Utilities Available Cable Connected, Electricity Available, Natural Gas Available, Sewer Connected, Water Available
View Y/N Yes
View Mountain(s), Trees/Woods
Porch Deck
Attached Garage Yes
Total Parking Spaces 1
Private Pool No
Building
Lot Description 0-1 Unit/Acre, Sloped Down
Story 2
Entry Level Two
Sewer Public Sewer, Sewer Assessment(s)
Water Public
Level or Stories Two
New Construction No
Construction Status Turnkey
Schools
School District Rim Of The World
Others
Senior Community No
Tax ID 0340121250000
Security Features Carbon Monoxide Detector(s),Smoke Detector(s)
Acceptable Financing Cash, Cash to New Loan, Conventional, FHA, VA Loan
Listing Terms Cash, Cash to New Loan, Conventional, FHA, VA Loan
Financing Conventional
Special Listing Condition Standard
Read Less
Want to know what your home might be worth? Contact us for a FREE valuation!

Our team is ready to help you sell your home for the highest possible price ASAP

Bought with Diana Moshier • eXp Realty of California Inc






