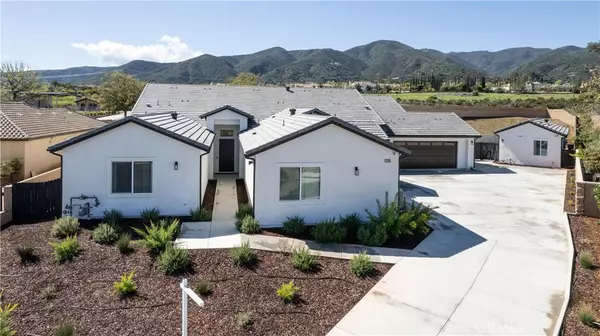1204 Arbenz CIR Corona, CA 92881
8 Beds
9 Baths
6,050 SqFt
UPDATED:
12/22/2024 01:15 PM
Key Details
Property Type Single Family Home
Sub Type Single Family Residence
Listing Status Active
Purchase Type For Sale
Square Footage 6,050 sqft
Price per Sqft $462
Subdivision 5A Ranch
MLS Listing ID IG24246021
Bedrooms 8
Full Baths 8
Half Baths 1
Condo Fees $250
HOA Fees $250/mo
HOA Y/N Yes
Year Built 2023
Lot Size 0.550 Acres
Property Description
Location
State CA
County Riverside
Area 248 - Corona
Rooms
Main Level Bedrooms 8
Interior
Interior Features Breakfast Area, Granite Counters, High Ceilings, Wired for Sound, All Bedrooms Down, Main Level Primary
Heating Central
Cooling Central Air, ENERGY STAR Qualified Equipment, High Efficiency
Fireplaces Type Electric, Gas
Fireplace Yes
Appliance Convection Oven, Dishwasher, Gas Cooktop, Gas Range, High Efficiency Water Heater
Laundry Laundry Room
Exterior
Garage Spaces 3.0
Garage Description 3.0
Pool Heated, In Ground, Pebble, Private
Community Features Biking, Curbs, Foothills, Street Lights, Sidewalks
Utilities Available Cable Connected, Natural Gas Connected, Sewer Connected
Amenities Available Maintenance Grounds
View Y/N Yes
View Mountain(s)
Attached Garage Yes
Total Parking Spaces 3
Private Pool Yes
Building
Lot Description Drip Irrigation/Bubblers
Dwelling Type House
Story 1
Entry Level One
Sewer Public Sewer
Water Public
Level or Stories One
New Construction No
Schools
Middle Schools Citrus Hills
High Schools Santiago
School District Corona-Norco Unified
Others
HOA Name 5A RANCH
Senior Community No
Tax ID 116282012
Acceptable Financing Cash, Conventional
Green/Energy Cert Solar
Listing Terms Cash, Conventional
Special Listing Condition Standard






