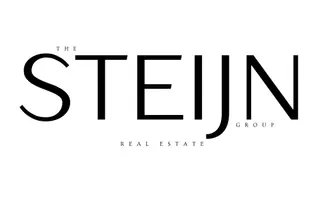
2710 Granville AVE Los Angeles, CA 90064
3 Beds
3 Baths
2,000 SqFt
OPEN HOUSE
Sun Nov 24, 1:00pm - 4:00pm
UPDATED:
11/24/2024 01:05 AM
Key Details
Property Type Single Family Home
Sub Type Single Family Residence
Listing Status Active
Purchase Type For Sale
Square Footage 2,000 sqft
Price per Sqft $1,349
MLS Listing ID OC24226048
Bedrooms 3
Full Baths 2
Half Baths 1
HOA Y/N No
Year Built 1974
Lot Size 5,000 Sqft
Property Description
With three bedrooms, three baths, and a multifunctional garage that can serve as a fitness center, game room, or home office, the layout encourages both indoor-outdoor living and flexibility. The front and backyards offer peaceful landscaped spaces perfect for entertaining or relaxation.
The home is outfitted with brand-new appliances, serene bathrooms, and moody design elements. It also features advanced wellness systems, including a whole-home air and water purification system, air quality monitoring, and circadian lighting to improve sleep, cognitive function, and overall well-being. Enjoy vaulted ceilings and spacious room volume throughout.
Located in a sought-after neighborhood near top-rated schools, Whole Foods, and shopping centers, this home is also close to major freeways, offering the best of both convenience and luxury living.
Location
State CA
County Los Angeles
Area Wla - West Los Angeles
Zoning LAR1
Rooms
Main Level Bedrooms 3
Interior
Interior Features Beamed Ceilings, Breakfast Bar, Ceiling Fan(s), Separate/Formal Dining Room, Eat-in Kitchen, High Ceilings, Open Floorplan, Quartz Counters, Storage, Wired for Data, All Bedrooms Down, Attic, Bedroom on Main Level, Main Level Primary
Heating Central, Forced Air, Fireplace(s), Natural Gas
Cooling Central Air, ENERGY STAR Qualified Equipment
Flooring Wood
Fireplaces Type Family Room, Gas
Inclusions Samsung Smart Refrigerator, Washer and Dryer. Ring doorbell and security.
Equipment Air Purifier
Fireplace Yes
Appliance Built-In Range, Dishwasher, ENERGY STAR Qualified Appliances, Disposal, Gas Oven, Gas Range, Ice Maker, Microwave, Refrigerator, Range Hood, Vented Exhaust Fan, Water To Refrigerator, Water Purifier, Washer
Laundry Gas Dryer Hookup, In Garage, Stacked
Exterior
Garage Spaces 2.0
Garage Description 2.0
Fence Excellent Condition, Wood
Pool None
Community Features Gutter(s), Park, Urban
Utilities Available Cable Connected, Electricity Connected, Natural Gas Connected, Phone Available, Sewer Connected, Water Connected
View Y/N No
View None
Roof Type Tile
Accessibility Safe Emergency Egress from Home, Parking
Porch Concrete, Deck
Attached Garage Yes
Total Parking Spaces 2
Private Pool No
Building
Lot Description 0-1 Unit/Acre
Dwelling Type House
Story 1
Entry Level One
Sewer Public Sewer
Water Public
Architectural Style Mid-Century Modern
Level or Stories One
New Construction No
Schools
School District Los Angeles Unified
Others
Senior Community No
Tax ID 4257009023
Acceptable Financing Cash, Cash to New Loan, Conventional, FHA, Fannie Mae, Freddie Mac, VA Loan
Listing Terms Cash, Cash to New Loan, Conventional, FHA, Fannie Mae, Freddie Mac, VA Loan
Special Listing Condition Standard







