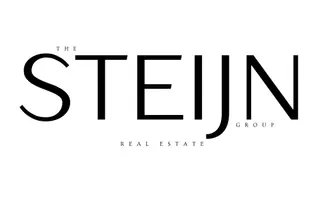
9474 Paramount RD Phelan, CA 92371
4 Beds
2 Baths
2,021 SqFt
UPDATED:
11/21/2024 02:01 AM
Key Details
Property Type Single Family Home
Sub Type Single Family Residence
Listing Status Active
Purchase Type For Sale
Square Footage 2,021 sqft
Price per Sqft $246
MLS Listing ID PV24127122
Bedrooms 4
Full Baths 2
Construction Status Turnkey
HOA Y/N No
Year Built 1989
Lot Size 1.900 Acres
Property Description
Location
State CA
County San Bernardino
Area Phel - Phelan
Zoning PH/RS-1
Rooms
Other Rooms Barn(s), Gazebo
Main Level Bedrooms 4
Interior
Interior Features Ceiling Fan(s), Eat-in Kitchen, In-Law Floorplan, Open Floorplan, Recessed Lighting, Primary Suite, Walk-In Closet(s)
Heating Central, Forced Air
Cooling Central Air
Flooring Laminate, Tile, Wood
Fireplaces Type Gas, Living Room, Primary Bedroom, Wood Burning
Fireplace Yes
Appliance Dishwasher, Gas Range, Microwave
Laundry Inside, Laundry Room
Exterior
Exterior Feature Awning(s)
Garage Boat, Concrete, Driveway, Garage, RV Access/Parking
Garage Spaces 3.0
Garage Description 3.0
Fence Chain Link
Pool None
Community Features Foothills, Hiking, Horse Trails, Mountainous
View Y/N Yes
View Desert, Hills, Mountain(s), Neighborhood
Roof Type Shingle
Porch Rear Porch, Covered
Attached Garage Yes
Total Parking Spaces 8
Private Pool No
Building
Lot Description 2-5 Units/Acre, Agricultural, Back Yard, Front Yard, Orchard(s), Yard
Dwelling Type House
Story 1
Entry Level One
Foundation Slab
Sewer Septic Type Unknown
Water Public
Architectural Style Traditional
Level or Stories One
Additional Building Barn(s), Gazebo
New Construction No
Construction Status Turnkey
Schools
School District Snowline Joint Unified
Others
Senior Community No
Tax ID 3066571100000
Security Features Smoke Detector(s)
Acceptable Financing Cash to Existing Loan, Conventional, Cal Vet Loan, FHA, Government Loan, VA Loan
Horse Feature Riding Trail
Listing Terms Cash to Existing Loan, Conventional, Cal Vet Loan, FHA, Government Loan, VA Loan
Special Listing Condition Standard







