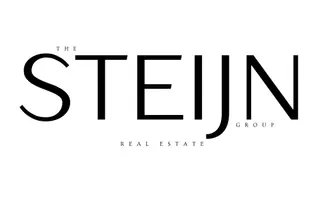
1705 Summitridge DR Beverly Hills, CA 90210
4 Beds
4 Baths
2,639 SqFt
UPDATED:
10/23/2024 05:26 PM
Key Details
Property Type Single Family Home
Sub Type Single Family Residence
Listing Status Active
Purchase Type For Sale
Square Footage 2,639 sqft
Price per Sqft $3,372
MLS Listing ID 24400383
Bedrooms 4
Full Baths 2
Three Quarter Bath 2
Construction Status Updated/Remodeled
HOA Y/N No
Year Built 1961
Lot Size 0.577 Acres
Property Description
Location
State CA
County Los Angeles
Area C02 - Beverly Hills Post Office
Zoning LARE20
Rooms
Other Rooms Shed(s)
Interior
Interior Features Breakfast Bar, Separate/Formal Dining Room, Multiple Primary Suites
Heating Central
Cooling Central Air
Fireplaces Type Living Room
Furnishings Unfurnished
Fireplace Yes
Appliance Dishwasher, Disposal, Refrigerator, Vented Exhaust Fan, Dryer, Washer
Laundry Inside
Exterior
Garage Controlled Entrance, Concrete, Door-Multi, Direct Access, Electric Gate, Garage, Gated, Private
Garage Spaces 2.0
Garage Description 2.0
Fence Block
Pool Private
Community Features Gated
View Y/N Yes
View Catalina, City Lights, Coastline, Hills, Mountain(s), Ocean
Attached Garage Yes
Total Parking Spaces 2
Private Pool Yes
Building
Lot Description Back Yard, Front Yard, Landscaped
Faces West
Story 1
Entry Level One
Level or Stories One
Additional Building Shed(s)
New Construction No
Construction Status Updated/Remodeled
Others
Senior Community No
Tax ID 4355002024
Security Features Security Gate,Gated Community
Special Listing Condition Standard







