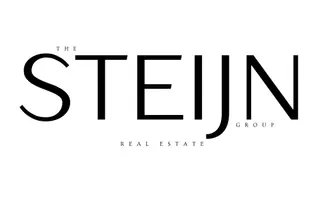$640,000
$630,000
1.6%For more information regarding the value of a property, please contact us for a free consultation.
3418 Evergreen DR Ontario, CA 91761
3 Beds
2 Baths
1,070 SqFt
Key Details
Sold Price $640,000
Property Type Single Family Home
Sub Type Single Family Residence
Listing Status Sold
Purchase Type For Sale
Square Footage 1,070 sqft
Price per Sqft $598
MLS Listing ID CV24173106
Sold Date 11/12/24
Bedrooms 3
Full Baths 2
Condo Fees $94
HOA Fees $94/mo
HOA Y/N Yes
Year Built 1988
Lot Size 5,671 Sqft
Property Description
Your perfect starter home awaits at 3418 Evergreen Dr., where comfort meets community in the highly sought-after Creekside neighborhood. This beautifully maintained, pet friendly, 3-bedroom 2-bathroom home is move-in ready, offering you not just a house, but a lifestyle. There are beautiful trees all throughout the backyard that provide ample shade in addition to the gazebo to cool off during those hot summer days. In addition, there is also a citrus fruit tree that produces delicious mandarins during the year! The backyard is perfect for those who love to entertain or spend time outdoors with the family. There are two entrances to the backyard from both the freshly painted living room and primary bedroom. The home itself features a beautiful bay window in the living room area, which is the perfect spot to sit and enjoy a nice read. There also plenty of parking on the driveway and in the 2 car garage!! Imagine raising your family in a place where children’s laughter fills the air at the numerous playgrounds, where you can unwind with serene walks around the picturesque lake, or spend peaceful afternoons catch and release fishing with loved ones, or even a nice ride in a boat on the lake! Creekside isn’t just a community—it’s a haven for families looking to create lasting memories. Don’t miss the chance to make this charming home yours and enjoy a life of comfort and connection in a place where every detail has been crafted for your family’s happiness.
Location
State CA
County San Bernardino
Area 686 - Ontario
Rooms
Other Rooms Gazebo
Main Level Bedrooms 3
Interior
Interior Features Ceiling Fan(s), Eat-in Kitchen, Granite Counters, All Bedrooms Down, Bedroom on Main Level, Main Level Primary, Walk-In Closet(s)
Heating Central
Cooling Central Air
Flooring Tile
Fireplaces Type Family Room, Gas, Living Room
Fireplace Yes
Appliance Gas Oven, Gas Range, Microwave
Laundry Washer Hookup, Gas Dryer Hookup, In Garage
Exterior
Garage Direct Access, Driveway, Garage
Garage Spaces 1.0
Garage Description 1.0
Fence Brick, Wood, Wrought Iron
Pool Community, Association
Community Features Curbs, Lake, Sidewalks, Fishing, Pool
Utilities Available Cable Available, Electricity Available, Natural Gas Available, Phone Available, Sewer Available, Water Available
Amenities Available Clubhouse, Dock, Picnic Area, Playground, Pool, Recreation Room, Spa/Hot Tub, Security, Tennis Court(s)
View Y/N Yes
View Neighborhood
Roof Type Tile
Accessibility No Stairs
Porch Covered
Attached Garage Yes
Total Parking Spaces 1
Private Pool No
Building
Lot Description 0-1 Unit/Acre, Sprinkler System
Story 1
Entry Level One
Foundation Permanent, Slab
Sewer Public Sewer
Water Public
Architectural Style Modern
Level or Stories One
Additional Building Gazebo
New Construction No
Schools
School District Chaffey Joint Union High
Others
HOA Name Precise Management
Senior Community No
Tax ID 1083172110000
Security Features Fire Detection System,Smoke Detector(s)
Acceptable Financing Cash, Conventional, Cal Vet Loan, FHA, VA Loan
Listing Terms Cash, Conventional, Cal Vet Loan, FHA, VA Loan
Financing Other
Special Listing Condition Standard
Read Less
Want to know what your home might be worth? Contact us for a FREE valuation!

Our team is ready to help you sell your home for the highest possible price ASAP

Bought with Cheyenne Alvarado • CENTURY 21 CITRUS REALTY INC






