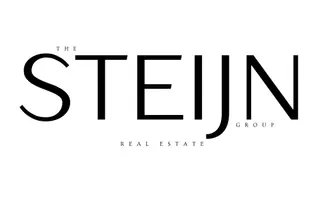$720,000
$725,000
0.7%For more information regarding the value of a property, please contact us for a free consultation.
1158 W 11th ST #B San Pedro, CA 90731
3 Beds
3 Baths
1,640 SqFt
Key Details
Sold Price $720,000
Property Type Townhouse
Sub Type Townhouse
Listing Status Sold
Purchase Type For Sale
Square Footage 1,640 sqft
Price per Sqft $439
MLS Listing ID SB24099541
Sold Date 11/08/24
Bedrooms 3
Full Baths 1
Half Baths 1
Three Quarter Bath 1
Condo Fees $360
HOA Fees $360/mo
HOA Y/N Yes
Year Built 1992
Lot Size 0.382 Acres
Property Description
Welcome to your dream harbor-view townhome! Step inside to discover a thoughtfully designed living space where comfort meets sophistication. The main level features three bedrooms with recently installed premium, lush carpets. Retreat to the spacious primary suite, where tranquility meets luxury and includes a lavish ensuite bathroom. Two additional bedrooms and recently renovated bathroom offer versatility and comfort, each providing ample space for rest and relaxation along with large closets that are ready for all storage needs with ready-built shelves and dividers. Upstairs, you are greeted by a generous open concept living space with vinyl floors that are classic and warm toned along with an inviting fireplace, creating a cozy ambiance that is perfect for intimate gatherings or quiet nights in. The beautiful, warm recessed lighting in the living room dims for movie viewing or to highlight any art above the fireplace. Large windows flood the room with natural light, highlighting the freshly painted interior with a palate that is versatile and complements the design features throughout the home. The gourmet kitchen is a chef's delight, equipped with modern stainless-steel appliances, granite countertops, and ample cabinet space. The Google Nest wifi controlled air conditioner and heating keeps the home in perfect temperature, night and day, and can be controlled from your phone and even while away. The two-car garage provides ample space for two vehicles and large shelves or a workshop. Additional storage room is perfect for tucking away seasonal decor or your beach cruiser for rides along the new and developing boardwalk or through the curvy, quiet, and shaded streets in the neighborhood. Ascend to the rooftop deck and prepare to be mesmerized by the breathtaking panorama of the harbor. Perfect for entertaining al fresco, already set up with a privacy screen, and just waiting for your grill and patio umbrella in the recently expanded and refinished deck space. It's a VIP experience for fireworks in July! Conveniently located near shops, restaurants, and entertainment, this townhome offers the perfect blend of urban convenience and coastal tranquility. With its breathtaking views and stylish interiors, this is coastal living at its finest. Don't miss your opportunity to make this harbor-view townhome your own!
Location
State CA
County Los Angeles
Area 183 - Vista Del Oro
Zoning LARD2
Rooms
Main Level Bedrooms 3
Interior
Interior Features Balcony, Separate/Formal Dining Room, Granite Counters, Multiple Staircases, Recessed Lighting, Bedroom on Main Level, Main Level Primary
Heating Central
Cooling Central Air
Flooring Carpet, Laminate
Fireplaces Type Living Room
Fireplace Yes
Appliance Double Oven, Dishwasher, Microwave, Refrigerator
Laundry In Garage
Exterior
Garage Direct Access, Garage
Garage Spaces 2.0
Garage Description 2.0
Pool None
Community Features Sidewalks
Amenities Available Maintenance Grounds
View Y/N Yes
View Harbor, Neighborhood, Ocean
Porch Rooftop
Attached Garage Yes
Total Parking Spaces 2
Private Pool No
Building
Lot Description 11-15 Units/Acre
Story 3
Entry Level Three Or More
Sewer Public Sewer
Water Public
Level or Stories Three Or More
New Construction No
Schools
School District Los Angeles Unified
Others
HOA Name Harborview
Senior Community No
Tax ID 7458010050
Acceptable Financing Cash, Cash to New Loan, Conventional, Submit
Listing Terms Cash, Cash to New Loan, Conventional, Submit
Financing Conventional
Special Listing Condition Standard
Read Less
Want to know what your home might be worth? Contact us for a FREE valuation!

Our team is ready to help you sell your home for the highest possible price ASAP

Bought with Teresa Hamme • eXp Realty of California Inc






