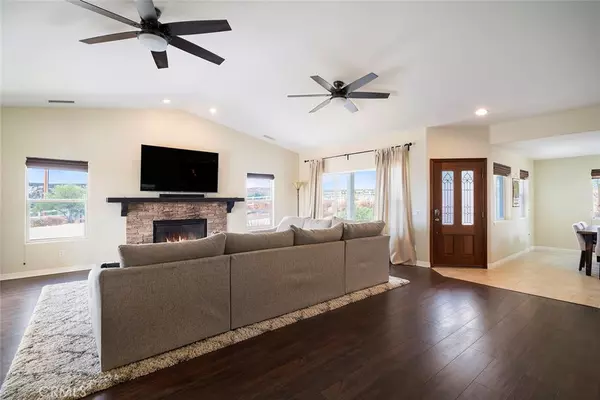$750,000
$755,000
0.7%For more information regarding the value of a property, please contact us for a free consultation.
35798 Ballinger RD Sage, CA 92544
4 Beds
2 Baths
2,700 SqFt
Key Details
Sold Price $750,000
Property Type Single Family Home
Sub Type Single Family Residence
Listing Status Sold
Purchase Type For Sale
Square Footage 2,700 sqft
Price per Sqft $277
MLS Listing ID SW24174278
Sold Date 10/28/24
Bedrooms 4
Full Baths 2
HOA Y/N No
Year Built 2007
Lot Size 3.110 Acres
Property Description
***PRICE REDUCED***
Nestled amidst the views of Mt. Palomar and Oak studded valleys, this stunning 2,700 sq. ft. residence offers an exceptional opportunity for those seeking a mini vineyard, farmstead, olive grove, or horse ranch on over 3 usable acres. With three separate one-acre lots, the possibilities are endless! The open floor plan and vaulted ceilings create a bright and spacious atmosphere, perfect for both entertaining and everyday living. Step inside to discover a generous living room adorned with a cozy wood-burning fireplace, perfect for chilly evenings. The dining area, seamlessly connected to the kitchen and living room, is ideal for large gatherings and entertaining. Prepare culinary masterpieces in the chef's kitchen, featuring stainless steel appliances, a 5-burner stove, dual ovens, and two large pantries. Your main suite is designed as a tranquil retreat, boasting a large walk-in closet, an additional linen closet, and vaulted ceilings. Enjoy your own sitting/media room, perfect for movie nights or relaxation in your main suite. The attached main suite bath features a jetted tub, separate shower and dual sink vanity. There are three additional generously-sized bedrooms all bedrooms have brand-new carpet. The dedicated laundry room leads to a finished two-car garage, offering versatility as a gym, toy storage, or showcase for your prized vehicles. Experience the outdoors with a beautiful cement patio with fire pit, an inviting large lattice-covered patio ideal for tranquil evenings, an outdoor kitchen complete with a propane BBQ. The property also features a chicken coop, a picturesque picnic area beneath the trees. On the second acre, your vineyard awaits, boasting Zinfandel, Merlot, and Chardonnay grapes, alongside a fenced farmstead garden to satisfy any hobby farmer.*Endless Possibilities*With the third lot providing a buffer of privacy, you have ample room for livestock, more grape vines. The potential to build additional homes on the neighboring lots opens the door to investment opportunities or multi-generational living. Just 6/10ths of a mile off pavement, home runs on well water, septic, propane gas and features dual AC units and a large storage shed for all your needs. With the Temecula Wine Country just a few miles away on quiet country roads. Just minutes to Diamond Valley Lake, Western Center Academy. LOTS of local trails and sights to see right off your property!
Location
State CA
County Riverside
Area Srcar - Southwest Riverside County
Zoning R-R
Rooms
Main Level Bedrooms 4
Interior
Interior Features Ceiling Fan(s), Cathedral Ceiling(s), All Bedrooms Down, Bedroom on Main Level, Main Level Primary, Walk-In Pantry, Walk-In Closet(s)
Heating Central
Cooling Central Air, Dual
Fireplaces Type Living Room
Fireplace Yes
Appliance Dishwasher, Gas Range, Microwave
Laundry Laundry Room
Exterior
Parking Features Concrete, Garage Faces Front
Garage Spaces 2.0
Garage Description 2.0
Fence Vinyl
Pool None
Community Features Rural
View Y/N Yes
View Mountain(s)
Roof Type Tile
Porch Concrete, Open, Patio
Attached Garage Yes
Total Parking Spaces 22
Private Pool No
Building
Lot Description 0-1 Unit/Acre
Faces West
Story 1
Entry Level One
Foundation Slab
Sewer Septic Tank
Water Well
Architectural Style Modern
Level or Stories One
New Construction No
Schools
School District Hemet Unified
Others
Senior Community No
Tax ID 569260005
Acceptable Financing Cash to New Loan, Conventional, FHA, VA Loan
Listing Terms Cash to New Loan, Conventional, FHA, VA Loan
Financing Conventional
Special Listing Condition Standard
Read Less
Want to know what your home might be worth? Contact us for a FREE valuation!

Our team is ready to help you sell your home for the highest possible price ASAP

Bought with Dylan Hawkins • Abundance Real Estate





