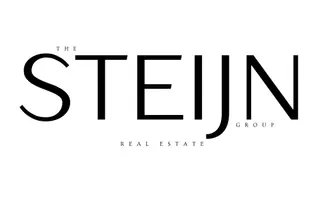$765,000
$795,000
3.8%For more information regarding the value of a property, please contact us for a free consultation.
42032 N Aspen RD Shaver Lake, CA 93664
3 Beds
2 Baths
2,354 SqFt
Key Details
Sold Price $765,000
Property Type Single Family Home
Sub Type Cabin
Listing Status Sold
Purchase Type For Sale
Square Footage 2,354 sqft
Price per Sqft $324
MLS Listing ID PI24132150
Sold Date 10/03/24
Bedrooms 3
Full Baths 2
HOA Y/N No
Year Built 1958
Lot Size 6,298 Sqft
Property Description
Welcome to your perfect mountain retreat in the highly sought-after East Village of Shaver Lake. This charming 3 bedroom, 2 bathroom home offers a blend of comfort and convenience, making it ideal for both full-time residents and vacationers alike. The desirable location of this home allows you to easily walk into town or down to the lake through Dorabella Campground. Whether you're seeking a serene year-round residence or a weekend getaway, this property embodies the quintessential mountain lifestyle. The newly constructed spacious deck makes it easy and fun to entertain the whole family. There’s also a bonus/game room on the first floor in case you want to bring some of the fun inside. The 2 car garage provides plenty of storage for all of your winter and summer toys. Don't miss your opportunity to own a piece of East Village paradise at Shaver Lake. Schedule your showing today!
Location
State CA
County Fresno
Zoning R1C
Rooms
Main Level Bedrooms 1
Interior
Interior Features Breakfast Bar, Ceiling Fan(s), Eat-in Kitchen, Granite Counters, Living Room Deck Attached, Bedroom on Main Level, Instant Hot Water, Main Level Primary
Heating Central, Electric, Fireplace(s), Propane, Wood
Cooling None
Flooring Carpet, Tile
Fireplaces Type Family Room, Outside
Fireplace Yes
Appliance Gas Oven, Gas Range, Microwave, Propane Water Heater, Refrigerator, Tankless Water Heater, Vented Exhaust Fan
Laundry Inside
Exterior
Garage Asphalt, Door-Multi, Driveway, Garage, Golf Cart Garage, Paved, Garage Faces Rear
Garage Spaces 2.0
Garage Description 2.0
Fence None
Pool None
Community Features Biking, Fishing, Hiking, Horse Trails, Hunting, Lake, Mountainous, Park, Water Sports
Utilities Available Cable Connected, Electricity Connected, Propane, Phone Available, Sewer Connected, Water Connected
View Y/N Yes
View Trees/Woods
Roof Type Metal
Porch Deck, Wood, Wrap Around
Attached Garage Yes
Total Parking Spaces 6
Private Pool No
Building
Lot Description Corner Lot, Trees, Yard
Story 2
Entry Level Two
Sewer Public Sewer
Water Public
Architectural Style Log Home, Traditional
Level or Stories Two
New Construction No
Schools
School District Sierra Unified
Others
Senior Community No
Tax ID 12020801
Acceptable Financing Cash to New Loan
Horse Feature Riding Trail
Listing Terms Cash to New Loan
Financing Conventional
Special Listing Condition Trust
Read Less
Want to know what your home might be worth? Contact us for a FREE valuation!

Our team is ready to help you sell your home for the highest possible price ASAP

Bought with Beth Brown • Pinnacle Real Estate of Shaver Lake






