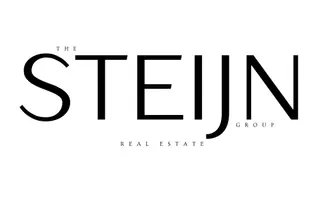$1,000,000
$998,000
0.2%For more information regarding the value of a property, please contact us for a free consultation.
926 Virginia AVE Santa Ana, CA 92706
3 Beds
2 Baths
1,342 SqFt
Key Details
Sold Price $1,000,000
Property Type Single Family Home
Sub Type Single Family Residence
Listing Status Sold
Purchase Type For Sale
Square Footage 1,342 sqft
Price per Sqft $745
Subdivision Park Santiago
MLS Listing ID PW24039815
Sold Date 06/28/24
Bedrooms 3
Full Baths 2
HOA Y/N No
Year Built 1961
Lot Size 8,102 Sqft
Property Description
Nestled within the Historic Charm of Park Santiago in Santa Ana, Friendly Neighborhood Atmosphere, this enchanting home offers an a sense of tranquility and comfort. Hidden at the end of a peaceful cul-de-sac. With 3 bedrooms and 2 bathrooms, this residence is perfectly tailored for family life. As you step inside, the warmth of the cozy living room, highlighted by its inviting fireplace. Living space provides a versatile area for relaxation or entertainment. The home's exterior was recently painted, featuring a generous front yard. Driveway with room for two cars, and an attached 2-car garage. The expansive, open backyard, adorned with fruit and palm trees, offers a private paradise for outdoor enjoyment with minimum maintenance. Discover the lifestyle awaiting you in the Park Santiago community – your ideal place to call home in Santa Ana!
Location
State CA
County Orange
Area 70 - Santa Ana North Of First
Rooms
Main Level Bedrooms 3
Interior
Interior Features Separate/Formal Dining Room, Granite Counters, Bar, All Bedrooms Down, Bedroom on Main Level, Main Level Primary
Heating Forced Air
Cooling Wall/Window Unit(s)
Flooring Carpet, Tile
Fireplaces Type Living Room
Fireplace Yes
Appliance Built-In Range, Dishwasher, Gas Cooktop, Disposal
Laundry Washer Hookup, Electric Dryer Hookup, Gas Dryer Hookup, Laundry Room
Exterior
Garage Concrete, Driveway, Garage Faces Front, Garage, On Street
Garage Spaces 2.0
Garage Description 2.0
Fence Block, Wood
Pool None
Community Features Curbs, Street Lights, Sidewalks
Utilities Available Electricity Connected, Natural Gas Connected, Sewer Connected, Water Connected
View Y/N No
View None
Roof Type Shingle
Attached Garage Yes
Total Parking Spaces 2
Private Pool No
Building
Lot Description Back Yard, Cul-De-Sac, Front Yard, Lawn, Level, Rectangular Lot
Story 1
Entry Level One
Sewer Public Sewer
Water Public
Level or Stories One
New Construction No
Schools
Elementary Schools Fairhaven
Middle Schools Portola
High Schools Orange
School District Orange Unified
Others
Senior Community No
Tax ID 39640542
Acceptable Financing Cash, Conventional, FHA, VA Loan
Listing Terms Cash, Conventional, FHA, VA Loan
Financing Conventional
Special Listing Condition Standard
Read Less
Want to know what your home might be worth? Contact us for a FREE valuation!

Our team is ready to help you sell your home for the highest possible price ASAP

Bought with Hugo Pompa • RE/MAX New Dimension






