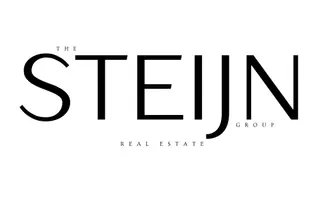$191,136
$195,000
2.0%For more information regarding the value of a property, please contact us for a free consultation.
2412 Foothill BLVD #102 Calistoga, CA 94515
2 Beds
2 Baths
1,440 SqFt
Key Details
Sold Price $191,136
Property Type Manufactured Home
Listing Status Sold
Purchase Type For Sale
Square Footage 1,440 sqft
Price per Sqft $132
MLS Listing ID LC24045628
Sold Date 05/01/24
Bedrooms 2
Full Baths 2
Construction Status Updated/Remodeled
HOA Y/N No
Land Lease Amount 768.0
Year Built 1973
Property Description
Live the good life in this turn-key & updated home located in the highly sought-after 55+ Rancho de Calistoga community! This desirable community offers a new community center with kitchen, events room, library, game room, swimming pool, fire pit & fitness center! There is an optional RV storage lot, backup generators to power the entire park if needed, and a picturesque bike trail leading to downtown. This adorable home feels like you are stepping into the pages of a magazine. It has been totally updated with custom paint, new plush carpet & padding, upgraded dual pane windows & Hunter Douglas roman shades & blinds, a new water heater, new washer/dryer and beautiful appointed fixtures throughout! The comfortable living room includes a decorative electric fireplace & built in beverage center with sink. There are two ample sized bedrooms with plenty of closets & storage and two bathrooms - one with a tub/shower combo and one with a step-in stall shower. The finished sunroom offers even more living space! Outside the extra wide & extended carport provides covered parking for 2 cars and the 2 storage sheds & the workbench are included. This one is a must-see!
Location
State CA
County Napa
Building/Complex Name Rancho de Calistoga
Rooms
Other Rooms Shed(s), Storage
Interior
Interior Features Wet Bar, Ceiling Fan(s), Laminate Counters, Open Floorplan, Bedroom on Main Level, Main Level Primary, Primary Suite
Heating Central
Cooling Central Air
Flooring Carpet, Laminate
Fireplace No
Appliance Dishwasher, Disposal, Gas Oven, Gas Range, Refrigerator, Dryer, Washer
Laundry Laundry Room
Exterior
Exterior Feature Awning(s), Rain Gutters
Garage Attached Carport, Covered
Carport Spaces 2
Pool Community
Community Features Biking, Suburban, Pool
Utilities Available Cable Available, Electricity Connected, Natural Gas Connected, Phone Available, Sewer Connected, Water Connected
View Y/N Yes
View Hills, Mountain(s), Neighborhood
Porch Enclosed, Front Porch, Patio, See Remarks
Total Parking Spaces 2
Private Pool No
Building
Lot Description Street Level
Story 1
Entry Level One
Sewer Public Sewer
Water Public
Level or Stories One
Additional Building Shed(s), Storage
Construction Status Updated/Remodeled
Schools
School District Napa Valley Unified
Others
Pets Allowed Breed Restrictions
Senior Community Yes
Security Features Carbon Monoxide Detector(s),Smoke Detector(s)
Acceptable Financing Cash, Cash to New Loan, Conventional
Listing Terms Cash, Cash to New Loan, Conventional
Financing Cash
Special Listing Condition Standard
Pets Description Breed Restrictions
Read Less
Want to know what your home might be worth? Contact us for a FREE valuation!

Our team is ready to help you sell your home for the highest possible price ASAP

Bought with General NONMEMBER • NONMEMBER MRML






