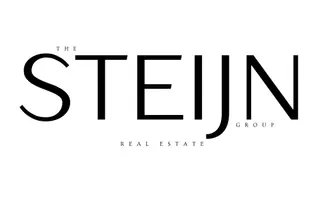$452,000
$449,000
0.7%For more information regarding the value of a property, please contact us for a free consultation.
2834 Otto Drive Stockton, CA 95209
3 Beds
2 Baths
1,536 SqFt
Key Details
Sold Price $452,000
Property Type Single Family Home
Sub Type Single Family Residence
Listing Status Sold
Purchase Type For Sale
Square Footage 1,536 sqft
Price per Sqft $294
Subdivision Colonial Estates
MLS Listing ID 41050844
Sold Date 04/15/24
Bedrooms 3
Full Baths 2
HOA Y/N No
Year Built 1986
Lot Size 6,499 Sqft
Property Description
Come home to a single-story rancher in North Stockton’s desirable Colonial Estates neighborhood. This lovely home has a perfect floor plan for a first-time home buyer or investor. The 3 bedroom and 2 full bathroom layout features 1,500+ sq ft of living space with a family room/kitchen combo area, formal living and dining rooms, and master bedroom suite. New paint, newer flooring, dual pane windows, new HVAC System/Water Filter System, and so much more await your arrival. Located close to Hwy 5 , shopping center(s), parks, and 12-years of schools. This home has been well maintained and is ready for immediate move-in!!
Location
State CA
County San Joaquin
Rooms
Other Rooms Storage
Interior
Heating Forced Air
Cooling Central Air
Flooring Carpet, Laminate, Vinyl
Fireplaces Type Living Room, Wood Burning
Fireplace Yes
Appliance Gas Water Heater, Dryer, Washer
Exterior
Garage Carport, Garage, Garage Door Opener
Garage Spaces 2.0
Garage Description 2.0
Pool None
Roof Type Shingle
Accessibility None
Porch Deck
Attached Garage Yes
Total Parking Spaces 5
Private Pool No
Building
Lot Description Back Yard, Front Yard, Sprinklers In Rear, Sprinklers In Front, Sprinklers Timer, Street Level
Story One
Entry Level One
Foundation Raised
Sewer Public Sewer
Architectural Style Ranch, Traditional
Level or Stories One
Additional Building Storage
New Construction No
Others
Tax ID 078290290000
Acceptable Financing Cash, Conventional, FHA, VA Loan
Listing Terms Cash, Conventional, FHA, VA Loan
Financing Conventional
Read Less
Want to know what your home might be worth? Contact us for a FREE valuation!

Our team is ready to help you sell your home for the highest possible price ASAP

Bought with Stephanie Mendez • PMZ Real Estate






