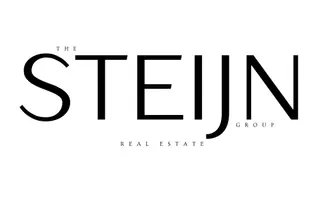$1,052,000
$1,099,000
4.3%For more information regarding the value of a property, please contact us for a free consultation.
30173 Frontera Del Norte Highland, CA 92346
4 Beds
3 Baths
3,818 SqFt
Key Details
Sold Price $1,052,000
Property Type Single Family Home
Sub Type Single Family Residence
Listing Status Sold
Purchase Type For Sale
Square Footage 3,818 sqft
Price per Sqft $275
MLS Listing ID EV23199428
Sold Date 01/03/24
Bedrooms 4
Full Baths 3
Construction Status Turnkey
HOA Y/N No
Year Built 2004
Lot Size 0.264 Acres
Property Description
Magnificent Completely Remodeled Mediterranean View Home! Enter from the charming front patio into a large foyer and formal living room with attached office/den to the good size formal dining room with built-in wine racks, and french doors to rear yard. There is a bedroom and separate newly remodeled bathroom with walk-in shower and designer tile detail on the first floor. As you enter the kitchen/Family room area there is a wet bar with built-in wine chiller. The kitchen is open to the stylish family room and has an island, eat-in area and state of the art Viking Appliances. Large built-in refrigerator/freezer and full size wine refrigerator. Upstairs is a large loft, primary suite with an attached office space, balcony to sit and take in the amazing view, plus a brand new bathroom with stand alone tub and large shower plus 2 additional bedrooms and remodeled bathroom with designer tile details, counters are cast iron enamel. yard is an Entertainers paradise with a huge built-in BBQ area with covered patio and a lovely pool and spa - all with amazing views of city lights and the valley. 2-Car garage with access directly into the house and a single car garage.. plus owned solar! This house has it all-hurry to see it!
Location
State CA
County San Bernardino
Area 276 - Highland
Rooms
Main Level Bedrooms 1
Interior
Interior Features Wet Bar, Built-in Features, Balcony, Ceiling Fan(s), Cathedral Ceiling(s), Bar, Bedroom on Main Level, Loft, Walk-In Closet(s)
Heating Central
Cooling Central Air
Flooring Stone, Wood
Fireplaces Type Family Room
Fireplace Yes
Appliance 6 Burner Stove, Built-In Range, Double Oven, Dishwasher, Gas Range, Microwave, Refrigerator, Range Hood
Laundry Inside, Laundry Room
Exterior
Exterior Feature Barbecue
Garage Direct Access, Garage Faces Front, Garage, Garage Faces Side
Garage Spaces 3.0
Garage Description 3.0
Fence Block, Wrought Iron
Pool In Ground, Private
Community Features Sidewalks
View Y/N Yes
View City Lights, Neighborhood
Roof Type Tile
Porch Covered
Attached Garage Yes
Total Parking Spaces 3
Private Pool Yes
Building
Lot Description Landscaped, Sprinkler System, Street Level
Story 2
Entry Level Two
Sewer Public Sewer
Water Public
Architectural Style Mediterranean
Level or Stories Two
New Construction No
Construction Status Turnkey
Schools
Elementary Schools Cram
Middle Schools Beattie
School District Redlands Unified
Others
Senior Community No
Tax ID 1210341470000
Acceptable Financing Cash, Cash to New Loan, Conventional
Listing Terms Cash, Cash to New Loan, Conventional
Financing Conventional
Special Listing Condition Standard
Read Less
Want to know what your home might be worth? Contact us for a FREE valuation!

Our team is ready to help you sell your home for the highest possible price ASAP

Bought with Marya Ghreir • eXp Realty of California Inc






