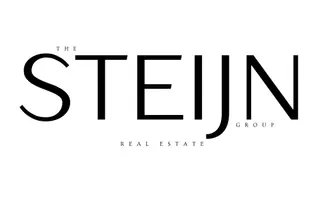$600,000
$599,800
For more information regarding the value of a property, please contact us for a free consultation.
31138 Euclid LOOP Winchester, CA 92596
4 Beds
2 Baths
1,843 SqFt
Key Details
Sold Price $600,000
Property Type Single Family Home
Sub Type Single Family Residence
Listing Status Sold
Purchase Type For Sale
Square Footage 1,843 sqft
Price per Sqft $325
MLS Listing ID SW23163460
Sold Date 10/31/23
Bedrooms 4
Full Baths 2
Condo Fees $10
HOA Fees $10/mo
HOA Y/N Yes
Year Built 2004
Lot Size 8,276 Sqft
Property Description
Single level home in move in condition. New Flooring in much of the home. Freshly painted. 1901 Sq. Ft. Featuring 4 bedrooms and 2 full baths. Large 8276 Sq. Ft. lot. Relax on your covered front porch. Spacious back yard with concrete patio and cover. Spacious living/dining room as you enter. Bedroom/office located off entry. Currently used as an office. Open floor plan features large family room with fireplace. Kitchen with center island. Numerous windows to let outside in. Primary bedroom includes adjoining bathroom with separate tub and shower. Dual basins. Spacious walk-in closet. Custom base boards and crown molding in most rooms. Indoor laundry with plenty of storage. Large 3 car garage. Back yard shed or playhouse included. VERY LOW HOA DUES. Lower tax area. Top rated Murrieta school district. Just a very short walk to amazing neighborhood park. Prime location. Just minutes to freeway access, dining, Promenade Mall, numerous golf courses, Lake Skinner, resorts and famous Temecula Wine Country. Simply put, you've found the perfect home.
Location
State CA
County Riverside
Area Srcar - Southwest Riverside County
Zoning R-1
Rooms
Main Level Bedrooms 4
Interior
Interior Features Breakfast Area, Separate/Formal Dining Room, All Bedrooms Down
Heating Central
Cooling Central Air
Flooring Laminate, Tile
Fireplaces Type Family Room, Gas
Fireplace Yes
Laundry Inside, Laundry Room
Exterior
Garage Spaces 3.0
Garage Description 3.0
Pool None
Community Features Park, Street Lights, Sidewalks
Amenities Available Sport Court, Pets Allowed
View Y/N Yes
View Neighborhood
Porch Front Porch, Patio
Attached Garage Yes
Total Parking Spaces 3
Private Pool No
Building
Story 1
Entry Level One
Sewer Public Sewer
Water Public
Level or Stories One
New Construction No
Schools
Elementary Schools Lisa J. Mails
Middle Schools Dorothy Mcelhinney
High Schools Vista Murrieta
School District Murrieta
Others
HOA Name Dutch Village
Senior Community No
Tax ID 480200009
Acceptable Financing Cash, Cash to New Loan, Conventional, FHA, VA Loan
Listing Terms Cash, Cash to New Loan, Conventional, FHA, VA Loan
Financing VA
Special Listing Condition Standard
Read Less
Want to know what your home might be worth? Contact us for a FREE valuation!

Our team is ready to help you sell your home for the highest possible price ASAP

Bought with Savanna Osborne • eXp Realty of California Inc






