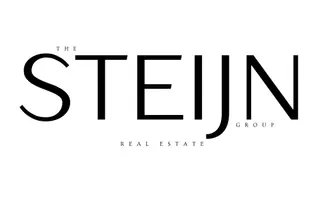$1,600,000
$1,700,000
5.9%For more information regarding the value of a property, please contact us for a free consultation.
1131 Ridgeside DR Monterey Park, CA 91754
6 Beds
4 Baths
2,642 SqFt
Key Details
Sold Price $1,600,000
Property Type Single Family Home
Sub Type Single Family Residence
Listing Status Sold
Purchase Type For Sale
Square Footage 2,642 sqft
Price per Sqft $605
MLS Listing ID OC22119767
Sold Date 12/23/22
Bedrooms 6
Full Baths 4
Construction Status Updated/Remodeled,Turnkey
HOA Y/N No
Year Built 1960
Lot Size 10,711 Sqft
Property Description
Price Improvement! Incredible breathtaking city views of LA! This home in immaculate. Completely renovated with amazing finishes. When you walk in, you'll be wowed by the gleaming 48x48 porcelain tile floors. The home has a lot of natural sunlight and is very warm and welcoming. The open layout living room/dining room leads to the floating staircase. The kitchen features brand new quartz countertops, custom stone back splash, a stainless steel farmhouse style kitchen sink, a pot filler/pasta arm and all new stainless steel appliances: a six burner Wolf Range, Dacor Refrigerator, Dacor Dishwasher, Dacor Wall Oven, Dacor Microwave, and Zephyr Range Hood. All cabinets and drawers are soft close. You'll be amazed by the chandeliers and lighting fixtures! There are 4 bedrooms and two bathrooms on the first floor and featured by a main floor suite with its own bathroom. There are two more master suites on the second floor! Master bathroom has barn style door. All bedrooms have LVT vinyl floors and all bathrooms have quartz counters and illuminated bathroom mirrors. New roof. New Heating and AC. New windows. The amazing LA city views can be seen from the backyard, side yard, kitchen, living room, dining room, garage and master bedrooms. Great location! Great schools - Alhambra Unified School District. Easy access to freeway and shopping. Stop by around sunset to see the amazing city views and sunsets.
Location
State CA
County Los Angeles
Area 641 - Monterey Park
Zoning MPR1YY
Rooms
Main Level Bedrooms 4
Interior
Interior Features Separate/Formal Dining Room, Granite Counters, High Ceilings, Open Floorplan, Recessed Lighting, Bedroom on Main Level, Galley Kitchen, Instant Hot Water, Multiple Primary Suites
Heating Central
Cooling Central Air
Flooring Laminate, Tile
Fireplaces Type Decorative, Living Room
Fireplace Yes
Appliance 6 Burner Stove, Dishwasher, Disposal, Gas Oven, Ice Maker, Microwave, Refrigerator, Range Hood, Tankless Water Heater
Laundry Washer Hookup, Gas Dryer Hookup, In Kitchen
Exterior
Garage Door-Single, Driveway, Garage
Garage Spaces 2.0
Garage Description 2.0
Fence Wrought Iron
Pool None
Community Features Curbs, Sidewalks, Park
Utilities Available Cable Connected, Electricity Connected, Natural Gas Connected, Phone Connected, Sewer Connected, Water Connected
View Y/N Yes
View City Lights, Panoramic
Porch Concrete, Covered, Patio
Attached Garage Yes
Total Parking Spaces 2
Private Pool No
Building
Lot Description Back Yard, Landscaped, Near Park
Story 2
Entry Level Two
Sewer Public Sewer
Water Public
Architectural Style Contemporary, Modern
Level or Stories Two
New Construction No
Construction Status Updated/Remodeled,Turnkey
Schools
School District Alhambra
Others
Senior Community No
Tax ID 5253035001
Acceptable Financing Cash, Conventional
Listing Terms Cash, Conventional
Financing Conventional
Special Listing Condition Standard
Read Less
Want to know what your home might be worth? Contact us for a FREE valuation!

Our team is ready to help you sell your home for the highest possible price ASAP

Bought with Felix Hung • eXp Realty of California Inc






