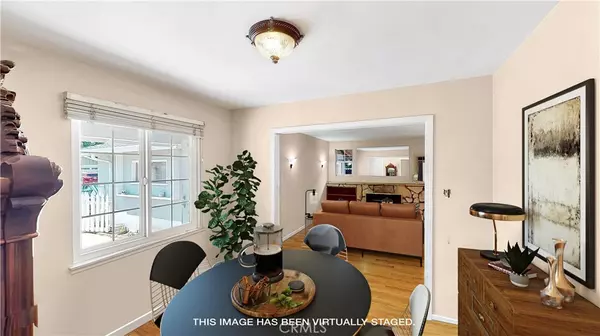$1,175,000
$1,200,000
2.1%For more information regarding the value of a property, please contact us for a free consultation.
3392 Hilary DR San Jose, CA 95124
3 Beds
1 Bath
1,000 SqFt
Key Details
Sold Price $1,175,000
Property Type Single Family Home
Sub Type Single Family Residence
Listing Status Sold
Purchase Type For Sale
Square Footage 1,000 sqft
Price per Sqft $1,175
MLS Listing ID OC22160480
Sold Date 09/07/22
Bedrooms 3
Full Baths 1
Construction Status Repairs Cosmetic
HOA Y/N No
Year Built 1955
Lot Size 5,854 Sqft
Property Description
Unbeatable price! This home is located in San Jose's highly sought after Cambrian neighborhood. You will be charmed by its beautiful shutters and white picket fence that hugs the perimeter. The home offers 3 bedroom option, open floor plan, oversized lot, and endless possibilities to add your personal touches. The living room has a fireplace and flows nicely from the dining room to kitchen. 3392 Hilary Drive has a wide driveway large enough to accommodate 2 cars and a spacious garage. Drought resistant back and front yards with easy monthly maintenance-perfect for hot South Bay conditions. The kitchen has newer stainless steel refrigerator and range with ample cabinet space, & a door for easy yard access. Double paned windows, ceiling fans, laminate flooring, natural light throughout the house, and custom paint colors are some of the features. Enjoy a spacious, private backyard with endless options to BBQ, entertain, garden, and play. Close proximity to The Pruneyard, Trader Joe's, Whole Foods, Home Depot, Library, Target, Camden Community Center, Doerr Park, Cambrian Plaza, Public transportation,schools, freeways and Willow Glen Shopping. This home has a lot to offer! Don't miss this rare, single level home in San Jose!
Location
State CA
County Santa Clara
Zoning R1-8
Rooms
Main Level Bedrooms 3
Interior
Interior Features Ceiling Fan(s), Separate/Formal Dining Room, Open Floorplan, All Bedrooms Down, Bedroom on Main Level, Main Level Primary
Heating Central
Cooling Central Air
Fireplaces Type Living Room
Fireplace Yes
Appliance Gas Range
Laundry In Garage
Exterior
Garage Spaces 2.0
Garage Description 2.0
Pool None
Community Features Gutter(s), Street Lights, Suburban, Sidewalks
View Y/N Yes
View Trees/Woods
Porch Rear Porch, Front Porch
Attached Garage Yes
Total Parking Spaces 2
Private Pool No
Building
Lot Description Front Yard, Level
Story 1
Entry Level One
Sewer Sewer On Bond
Water Public
Architectural Style Ranch
Level or Stories One
New Construction No
Construction Status Repairs Cosmetic
Schools
High Schools Branham
School District Other
Others
Senior Community No
Tax ID 41423030
Acceptable Financing Cash, Cash to New Loan
Listing Terms Cash, Cash to New Loan
Financing Conventional
Special Listing Condition Standard
Read Less
Want to know what your home might be worth? Contact us for a FREE valuation!

Our team is ready to help you sell your home for the highest possible price ASAP

Bought with Erfan Modir • Intero Real Estate Services





