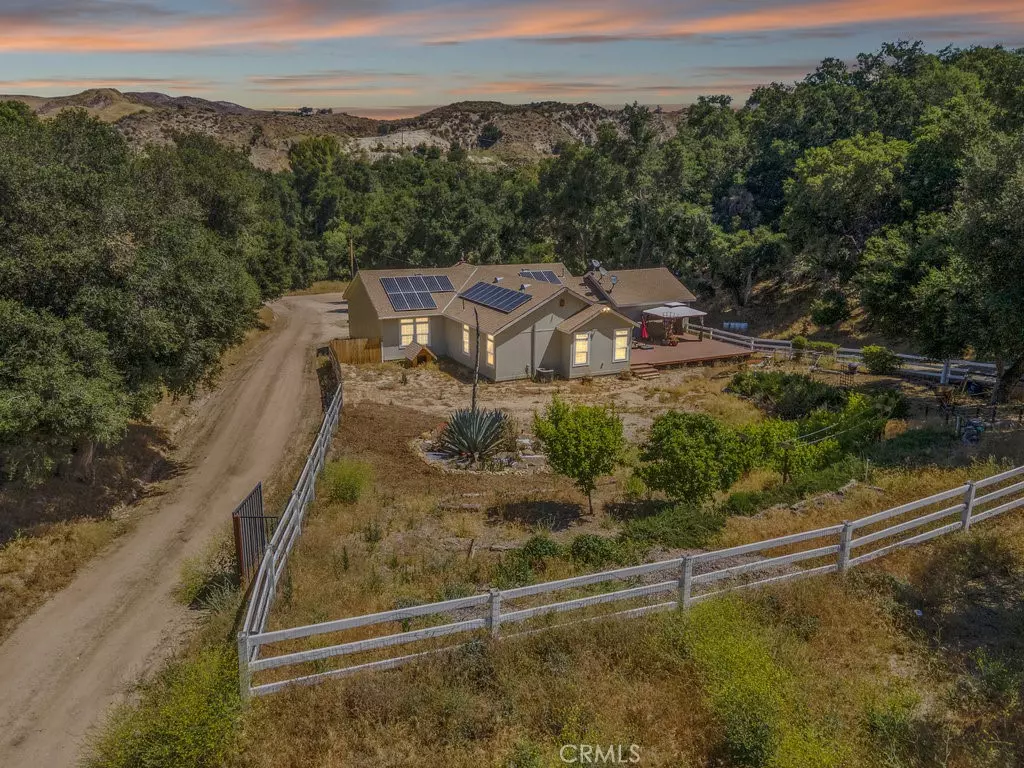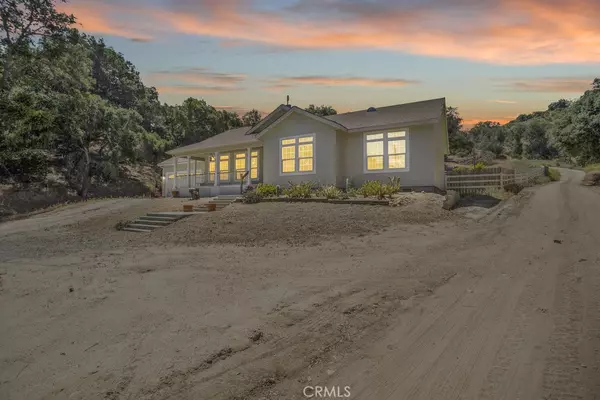$660,000
$699,000
5.6%For more information regarding the value of a property, please contact us for a free consultation.
31053 hasley canyon rd Castaic, CA 91384
4 Beds
2 Baths
2,297 SqFt
Key Details
Sold Price $660,000
Property Type Single Family Home
Sub Type Single Family Residence
Listing Status Sold
Purchase Type For Sale
Square Footage 2,297 sqft
Price per Sqft $287
MLS Listing ID OC22086807
Sold Date 07/28/22
Bedrooms 4
Full Baths 2
HOA Y/N No
Year Built 2006
Lot Size 4.964 Acres
Property Description
Quiet, serene & charming estate. Once in a lifetime opportunity to own this very unique ranch style modular home. Nestled in highly desired area of oak canyon in a private oak grove near the wilderness. Live off the grid with space from neighbors. Located in an area where homes rarely ever come on the market. Big lot on 5 spacious acres. Rural country living at it's finest. Offers stunning views of rolling hills. 30 mins from lake piru & los padres national forest. Access to hiking & walking with breathtaking views. Home is far enough off out in the country to not worry about city life & close enough to town for shopping. Take a walk across the creek to the rest of the land that accompanies the home which the property extends up to the hills. Great area to drink coffee while walking your dogs. Turnkey 4 beds 2 baths in spacious 2297 sq ft home. As you walk to front door nice landscaping in front, large long 50+ ft porch in front of home. Perfect to sit in a rocking chair with family enjoying the peace, serenity and occasional family of deer walk by. Enter living room to your left with plenty of natural lighting. Custom wood throughout the home. To right curved archway as you walk down corridor which leads to 3 large carpeted bedrooms close to large upgraded bathroom with tile floors, tile countertop's and large bathtub. Quality recessed lighting . Very welcoming, open-concept layout features exquisite finishes throughout. Open floor plan with custom tile floors in bathrooms and countertops. As you walk to kitchen custom wood floor throughout that leads into family room. Large kitchen island with tile counter tops creating an inviting atmosphere for entertaining. Charming dining area, private dedicated laundry room, next to walk in pantry close to spacious 500 sq ft two car garage. As you walk to back of the home which leads to large long family room, roomy master bedroom leads to wide dual sink master bathroom with tile counter tops, vanity mirrors with good lighting and upgraded large walk in tile shower. Walk out to large back yard with ranch style white fence outside home boasts 1100 sq ft deck with canopy in back of the home perfect for entertaining. Room for big animals. Comes with rare private water well, large septic tank and 20 solar panels, with very few utility costs. This exquisite home has amazing views of the rolling hills & scenery. Offers peace, serenity, privacy and feels like a mountain retreat with so much to offer. A MUST SEE!
Location
State CA
County Los Angeles
Area Hasc - Hasley Canyon
Rooms
Main Level Bedrooms 4
Interior
Cooling Central Air
Fireplaces Type None
Fireplace No
Laundry Inside
Exterior
Garage Spaces 2.0
Garage Description 2.0
Pool None
Community Features Foothills, Hiking, Horse Trails, Hunting, Mountainous, Rural, Ravine
View Y/N Yes
View Bluff, Hills, Mountain(s)
Attached Garage Yes
Total Parking Spaces 2
Private Pool No
Building
Lot Description 2-5 Units/Acre
Story One
Entry Level One
Sewer Septic Type Unknown
Water Well
Level or Stories One
New Construction No
Schools
School District William S. Hart Union
Others
Senior Community No
Tax ID 3247028020
Acceptable Financing Cash, Cash to New Loan, Conventional, 1031 Exchange, FHA, VA Loan
Horse Feature Riding Trail
Listing Terms Cash, Cash to New Loan, Conventional, 1031 Exchange, FHA, VA Loan
Financing VA
Special Listing Condition Standard
Read Less
Want to know what your home might be worth? Contact us for a FREE valuation!

Our team is ready to help you sell your home for the highest possible price ASAP

Bought with Natia Long • Compass





