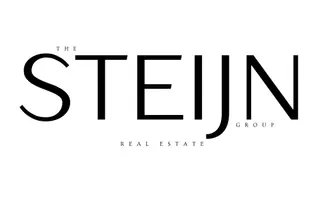$403,000
$399,000
1.0%For more information regarding the value of a property, please contact us for a free consultation.
1542 San Fernando DR Corona, CA 92882
3 Beds
3 Baths
1,471 SqFt
Key Details
Sold Price $403,000
Property Type Single Family Home
Sub Type Single Family Residence
Listing Status Sold
Purchase Type For Sale
Square Footage 1,471 sqft
Price per Sqft $273
Subdivision Monterey Village
MLS Listing ID IG16106934
Sold Date 07/20/16
Bedrooms 3
Full Baths 2
Half Baths 1
Condo Fees $98
Construction Status Termite Clearance
HOA Fees $98/mo
HOA Y/N Yes
Year Built 1990
Property Description
Highlighted by an inviting backyard with retreat-like settings this Monterey Village home is located in the south after community of Sierra Del Oro and next to Yorba Linda. Elegant pavers with exquisite tropical vegetation line up the walkway and as you open the door an expansive and well-lit living and dining area with views of the wooded green belt is exposed. It features a lovely fireplace and two-story high ceilings, while diagonally laid tile floors cover the entry, lower hall and the eat-in kitchen. Gorgeous granite surfaces, dual sinks, Stainless Steel appliances and a breakfast nook accentuate your kitchen. The green belt behind this house provides a private and serene setting for the master suite. It’s complete with a retreat, and an en-suite bath featuring framed mirrors, new light fixture and a newly re-glazed shower. The backyard is the perfect sanctuary to retreat after those long days at work. It displays paver flooring, a covered patio and new vinyl fences. A loft that adapts to your life style, 2 additional bedrooms and a 2-car garage with direct access enhanced this home’s value. Quench the heat of the summer in the community pool or hang out by the playground and green belt while your children play. It won’t last!
Location
State CA
County Riverside
Area 248 - Corona
Interior
Interior Features Breakfast Area, Ceiling Fan(s), Cathedral Ceiling(s), Separate/Formal Dining Room, Granite Counters, High Ceilings, Open Floorplan, Recessed Lighting, Two Story Ceilings, All Bedrooms Up, Attic, Loft, Primary Suite, Walk-In Closet(s)
Heating Central, Natural Gas
Cooling Central Air, Electric
Flooring Carpet, Tile, Wood
Fireplaces Type Gas, Gas Starter, Living Room, Raised Hearth
Fireplace Yes
Appliance Built-In Range, Exhaust Fan, Disposal, Gas Oven, Gas Range, Gas Water Heater, Microwave
Laundry Washer Hookup, Gas Dryer Hookup, In Garage
Exterior
Exterior Feature Lighting
Garage Concrete, Direct Access, Door-Single, Driveway, Garage Faces Front, Garage, Storage
Garage Spaces 2.0
Garage Description 2.0
Fence Excellent Condition, Vinyl
Pool Filtered, In Ground, Association
Community Features Curbs, Foothills, Gutter(s), Near National Forest, Storm Drain(s), Street Lights, Suburban, Sidewalks, Park
Utilities Available Cable Available, Natural Gas Available, Phone Connected, Water Connected
Amenities Available Dues Paid Monthly, Picnic Area, Playground, Pool, Pets Allowed
View Y/N Yes
View Park/Greenbelt
Roof Type Tile
Accessibility Accessible Entrance
Porch Covered, Front Porch, Patio, Stone
Attached Garage Yes
Total Parking Spaces 4
Private Pool Yes
Building
Lot Description Back Yard, Front Yard, Sprinklers In Front, Lawn, Level, Near Park, Sprinkler System, Street Level, Yard
Faces Northeast
Story 2
Entry Level Two
Foundation Slab
Sewer Engineered Septic
Water Public
Architectural Style Spanish
Level or Stories Two
Construction Status Termite Clearance
Schools
School District Corona-Norco Unified
Others
HOA Name Monterey Village
Senior Community No
Tax ID 102771024
Security Features Carbon Monoxide Detector(s),Firewall(s),Smoke Detector(s)
Acceptable Financing Submit
Listing Terms Submit
Financing Conventional
Special Listing Condition Standard
Read Less
Want to know what your home might be worth? Contact us for a FREE valuation!

Our team is ready to help you sell your home for the highest possible price ASAP

Bought with Maria Sanchez • Aston Group


