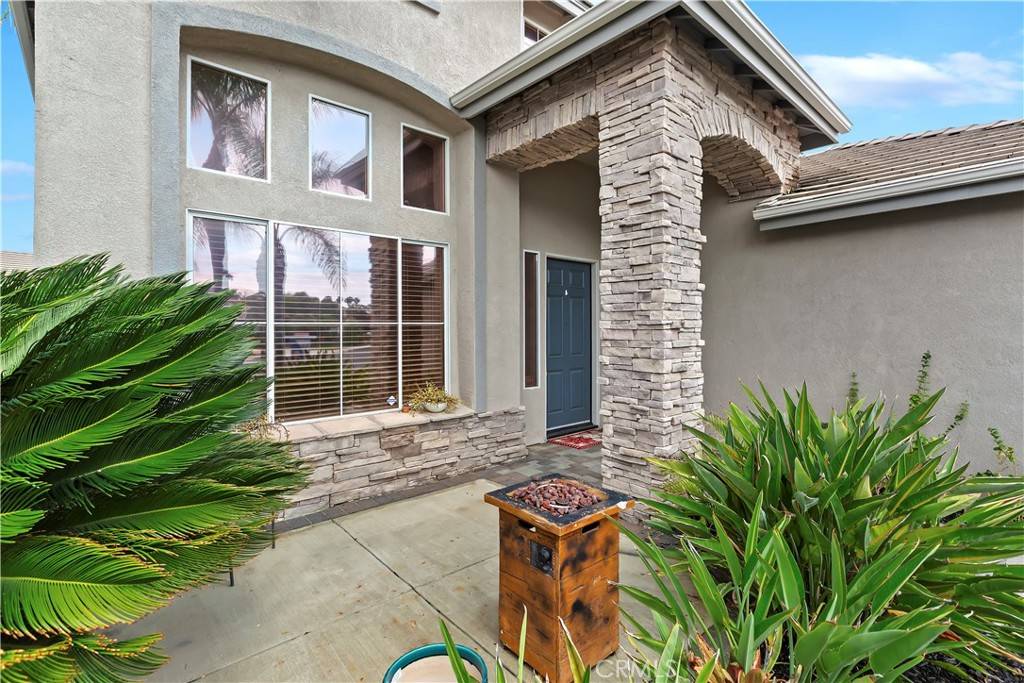26534 Evergreen AVE Murrieta, CA 92563
4 Beds
3 Baths
2,913 SqFt
OPEN HOUSE
Sat Jun 07, 12:00pm - 4:00pm
UPDATED:
Key Details
Property Type Single Family Home
Sub Type Single Family Residence
Listing Status Active
Purchase Type For Sale
Square Footage 2,913 sqft
Price per Sqft $322
MLS Listing ID SW25122175
Bedrooms 4
Full Baths 3
HOA Y/N No
Year Built 2000
Lot Size 8,276 Sqft
Property Sub-Type Single Family Residence
Property Description
Experience the luxury and craftsmanship of a custom home—without the custom price tag! This stunning, Beautiful residence sits on a spacious 8,276 sq ft lot at the end of a quiet cul-de-sac and offers approximately 3,000 sq ft of beautifully upgraded living space.
The chef-inspired kitchen is a true showstopper, featuring sleek European frameless cabinets with matte black hardware, a dramatic quartz island with a waterfall edge, and contemporary pendant lighting. Premium appliances include a Forno gas/convection oven with rotisserie, KitchenAid microwave/oven and dishwasher, and a built-in coffee station with quartz countertop and water hookup.
Relax or entertain in the elegant family room complete with a custom marble fireplace and built-in cabinetry. The downstairs bedroom has been transformed into a fully equipped home theater with raised seating, an 80” TV, and Bose surround sound—perfect for movie nights!
Upstairs, a loft with built-ins makes a great home office. Throughout the home, enjoy new Mohawk waterproof laminate flooring, plush upgraded carpet, and stylish 24"x24" tile with stone inlay.
All bathrooms have been luxuriously renovated with quartz counters, modern cabinetry, new lighting, and flooring. The spa-like primary bathroom boasts a stunning walk-in shower with pebble rock floor, tile surround, rainfall shower head, six body jets, and a sleek Black Ombre glass enclosure. Additional highlights include a freestanding tub, heated backlit mirror, marble vessel sinks, and a windowed walk-in closet.
All of this, with no HOA, low taxes, and located in a sought-after community near parks, top-rated Murrieta schools, shopping, dining, and award-winning Temecula wineries. Easy access to both I-15 and I-215 freeways.
Location
State CA
County Riverside
Area Srcar - Southwest Riverside County
Rooms
Main Level Bedrooms 1
Interior
Interior Features Breakfast Bar, Crown Molding, High Ceilings, Quartz Counters, Loft
Heating Central, Fireplace(s)
Cooling Central Air
Flooring Carpet, Laminate, Tile
Fireplaces Type Family Room
Inclusions Downstairs media room, theater chairs, and equipment, fire pit at rear yard
Fireplace Yes
Appliance 6 Burner Stove, Built-In Range, Gas Oven, Gas Range
Laundry Laundry Room
Exterior
Garage Spaces 3.0
Garage Description 3.0
Pool In Ground, Pebble, Private
Community Features Curbs, Sidewalks
View Y/N No
View None
Porch Brick
Attached Garage Yes
Total Parking Spaces 3
Private Pool Yes
Building
Lot Description 0-1 Unit/Acre, Cul-De-Sac
Dwelling Type House
Story 2
Entry Level Two
Sewer Public Sewer
Water Public
Level or Stories Two
New Construction No
Schools
School District Murrieta
Others
Senior Community No
Tax ID 913292020
Acceptable Financing Conventional, VA Loan
Listing Terms Conventional, VA Loan
Special Listing Condition Standard






