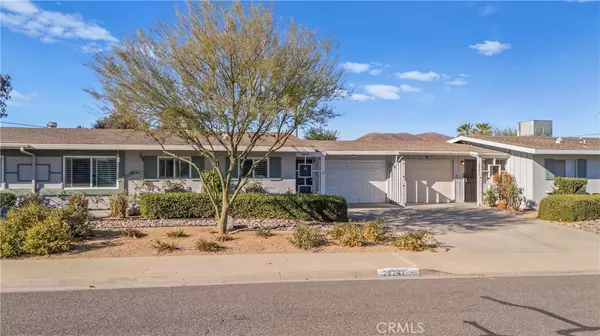28241 Winged Foot DR Menifee, CA 92586
2 Beds
2 Baths
1,066 SqFt
OPEN HOUSE
Sat Jan 25, 12:00pm - 2:00pm
UPDATED:
01/23/2025 09:53 PM
Key Details
Property Type Condo
Sub Type Condominium
Listing Status Active
Purchase Type For Sale
Square Footage 1,066 sqft
Price per Sqft $281
MLS Listing ID SW25016905
Bedrooms 2
Full Baths 2
Condo Fees $285
Construction Status Turnkey
HOA Fees $285/mo
HOA Y/N Yes
Year Built 1964
Property Description
Step inside to find newer windows that flood the home with natural light, complementing the open and airy layout. The kitchen comes equipped with appliances that convey, making it move-in-ready and perfect for creating culinary delights. The spacious living areas flow seamlessly into an enclosed patio, ideal for year-round relaxation, while the outside patio offers a serene space to enjoy Southern California's beautiful weather.
Located within a community with amazing amenities, you'll have access to recreational options that make every day feel like a getaway. This property truly embodies the convenience of modern living paired with thoughtful upgrades.
Don't miss the chance to call this Menifee gem home. Schedule your private showing today!
Location
State CA
County Riverside
Area Srcar - Southwest Riverside County
Zoning R-2A
Rooms
Main Level Bedrooms 1
Interior
Interior Features Pantry, Storage, All Bedrooms Down, Utility Room, Walk-In Closet(s)
Heating Central
Cooling Central Air, Gas
Flooring Laminate
Fireplaces Type None
Fireplace No
Appliance Dishwasher, Gas Cooktop, Gas Oven, High Efficiency Water Heater, Refrigerator, Range Hood, Water Heater, Washer
Laundry Washer Hookup, Gas Dryer Hookup, Laundry Room
Exterior
Parking Features Door-Single, Driveway, Garage, Off Street
Garage Spaces 1.0
Garage Description 1.0
Fence None
Pool Association
Community Features Biking, Curbs, Street Lights, Sidewalks
Amenities Available Meeting Room, Barbecue, Other, Picnic Area, Pickleball, Pool, Recreation Room, Spa/Hot Tub, Trash, Water
View Y/N Yes
View City Lights, Neighborhood, Peek-A-Boo
Porch Rear Porch, Enclosed
Attached Garage Yes
Total Parking Spaces 2
Private Pool No
Building
Dwelling Type House
Story 1
Entry Level One
Foundation Permanent
Sewer Public Sewer
Water Public
Level or Stories One
New Construction No
Construction Status Turnkey
Schools
School District Perris Union High
Others
HOA Name Sun City Civic Center
Senior Community Yes
Tax ID 337251003
Security Features Smoke Detector(s)
Acceptable Financing Cash, Conventional, FHA, VA Loan
Listing Terms Cash, Conventional, FHA, VA Loan
Special Listing Condition Standard






