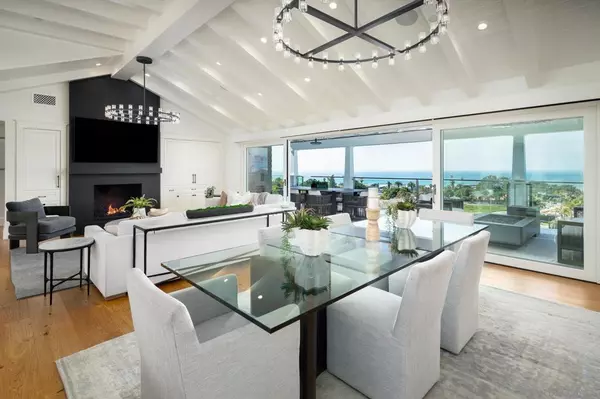2026 Seaview Del Mar, CA 92014
4 Beds
7 Baths
5,459 SqFt
UPDATED:
01/07/2025 12:29 AM
Key Details
Property Type Single Family Home
Sub Type Single Family Residence
Listing Status Active
Purchase Type For Rent
Square Footage 5,459 sqft
Subdivision Del Mar
MLS Listing ID 250000373SD
Bedrooms 4
Full Baths 5
Half Baths 2
HOA Y/N No
Year Built 2015
Property Description
Location
State CA
County San Diego
Area 92014 - Del Mar
Interior
Interior Features Bedroom on Main Level, Main Level Primary, Wine Cellar
Heating Electric, Forced Air, Fireplace(s), Natural Gas, Solar, Zoned
Cooling Central Air, Zoned
Flooring Wood
Fireplaces Type Living Room, Outside, See Remarks
Furnishings Furnished
Fireplace Yes
Appliance Dishwasher, Disposal, Microwave, Refrigerator
Laundry Electric Dryer Hookup, Gas Dryer Hookup, Laundry Room
Exterior
Parking Features Attached Carport, Driveway
Garage Spaces 2.0
Garage Description 2.0
Pool In Ground, Private
View Y/N Yes
View Ocean, Panoramic
Porch Covered, Deck
Attached Garage Yes
Total Parking Spaces 5
Private Pool Yes
Building
Story 3
Entry Level Three Or More
Level or Stories Three Or More
Others
Pets Allowed Breed Restrictions
Senior Community No
Tax ID 2991720500
Pets Allowed Breed Restrictions






