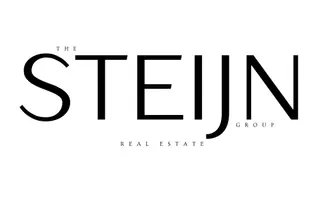
117 Seep Irvine, CA 92618
3 Beds
3 Baths
2,138 SqFt
UPDATED:
11/24/2024 05:43 AM
Key Details
Property Type Condo
Sub Type Condominium
Listing Status Active
Purchase Type For Rent
Square Footage 2,138 sqft
Subdivision Estela At Luna Park
MLS Listing ID PW24239705
Bedrooms 3
Full Baths 2
Three Quarter Bath 1
Construction Status Updated/Remodeled,Turnkey
HOA Y/N Yes
Year Built 2024
Lot Size 5,201 Sqft
Property Description
Location
State CA
County Orange
Area Gp - Great Park
Interior
Interior Features Crown Molding, Pantry, Unfurnished, All Bedrooms Up, Walk-In Closet(s)
Heating Central
Cooling Central Air
Flooring Tile, Wood
Fireplaces Type None
Inclusions Refrigerator, washer and dryer
Furnishings Unfurnished
Fireplace No
Appliance Dishwasher, Gas Cooktop, Disposal, Gas Oven, Microwave, Refrigerator, Range Hood, Tankless Water Heater, Dryer, Washer
Laundry Inside, Laundry Room, Upper Level
Exterior
Exterior Feature Lighting, Rain Gutters
Garage Direct Access, Garage Faces Front, Garage, Garage Door Opener, Guest, Garage Faces Rear, See Remarks, Side By Side
Garage Spaces 2.0
Garage Description 2.0
Fence Brick
Pool Community, Association
Community Features Biking, Hiking, Park, Street Lights, Sidewalks, Urban, Pool
Amenities Available Clubhouse, Sport Court, Dog Park, Maintenance Front Yard, Barbecue, Pool, Spa/Hot Tub
View Y/N Yes
View Neighborhood
Roof Type Flat Tile
Accessibility Accessible Doors
Attached Garage Yes
Total Parking Spaces 2
Private Pool No
Building
Lot Description Level, No Landscaping, Rectangular Lot
Dwelling Type House
Story 2
Entry Level Two
Foundation Concrete Perimeter, Slab
Sewer Public Sewer
Water Public
Architectural Style Modern
Level or Stories Two
New Construction Yes
Construction Status Updated/Remodeled,Turnkey
Schools
Elementary Schools Rancho Canada
Middle Schools Serrano Intermediate
High Schools El Toro
School District Saddleback Valley Unified
Others
Pets Allowed Breed Restrictions, Call, Cats OK, Dogs OK, Size Limit, Yes
HOA Name Great Park Association
Senior Community No
Security Features Carbon Monoxide Detector(s),Smoke Detector(s)
Acceptable Financing Cash, Cash to New Loan
Listing Terms Cash, Cash to New Loan
Special Listing Condition Standard
Pets Description Breed Restrictions, Call, Cats OK, Dogs OK, Size Limit, Yes







