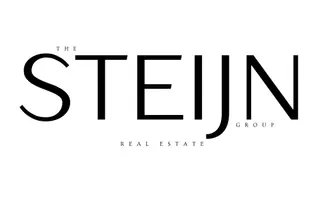
5710 Via Del Potrero Yorba Linda, CA 92887
4 Beds
3 Baths
2,791 SqFt
OPEN HOUSE
Sun Nov 24, 1:00pm - 4:00pm
UPDATED:
11/24/2024 01:13 PM
Key Details
Property Type Single Family Home
Sub Type Single Family Residence
Listing Status Active
Purchase Type For Sale
Square Footage 2,791 sqft
Price per Sqft $465
MLS Listing ID OC24230941
Bedrooms 4
Full Baths 3
Construction Status Turnkey
HOA Y/N No
Year Built 1986
Lot Size 6,825 Sqft
Property Description
Inside, the home exudes warmth and sophistication with freshly painted walls, high vaulted ceilings, and an abundance of natural light pouring in through dual-pane windows. The layout includes a downstairs bedroom and bathroom—perfect for guests or multigenerational living. Spacious bedrooms upstairs feature upgraded carpet, and a large bonus room provides flexibility for an office, media room, or gym.
The living room and family room, each with its own fireplace, offer cozy spaces for relaxation, while the kitchen impresses with modern Thermador appliances and flows seamlessly into the dining and living areas—ideal for entertaining. Throughout the house, recessed lighting and window shutters add modern touches and privacy.
Stepping outside into your private backyard oasis, the space features an in-ground pool and jacuzzi, perfect for summer gatherings or peaceful evenings under the stars. With a three-car garage, upgraded HVAC system, and a laundry room conveniently located downstairs, this home offers both style and functionality.
Located near parks, scenic trails, shopping plazas, and major freeways, this home balances privacy with easy access to everything you need. Experience comfortable and luxurious living in this truly special property, perfect for making lifelong memories.
Location
State CA
County Orange
Area 85 - Yorba Linda
Rooms
Other Rooms Storage
Main Level Bedrooms 1
Interior
Interior Features Beamed Ceilings, Built-in Features, Ceiling Fan(s), Crown Molding, Cathedral Ceiling(s), Separate/Formal Dining Room, Granite Counters, High Ceilings, Recessed Lighting, Storage, Bedroom on Main Level, Primary Suite
Heating Central, Forced Air, Fireplace(s)
Cooling Central Air
Flooring Carpet, Tile
Fireplaces Type Gas, Living Room
Fireplace Yes
Appliance Dishwasher, Freezer, Disposal, Refrigerator, Water Softener, Water Heater, Water Purifier, Dryer, Washer
Laundry Washer Hookup, Electric Dryer Hookup, Gas Dryer Hookup, Inside, Laundry Room
Exterior
Exterior Feature Rain Gutters
Garage Concrete, Door-Multi, Direct Access, Driveway, Garage Faces Front, Garage, Private, One Space
Garage Spaces 3.0
Garage Description 3.0
Fence Wrought Iron
Pool In Ground, Private
Community Features Biking, Curbs, Hiking, Horse Trails, Street Lights, Sidewalks, Park
Utilities Available Electricity Connected, Natural Gas Connected, Phone Available, Sewer Connected, Water Connected
View Y/N No
View None
Roof Type Tile
Accessibility Safe Emergency Egress from Home, Parking, Accessible Doors
Porch Concrete
Attached Garage Yes
Total Parking Spaces 3
Private Pool Yes
Building
Lot Description 0-1 Unit/Acre, Near Park, Sprinkler System
Dwelling Type House
Story 2
Entry Level Two
Foundation Slab
Sewer Public Sewer
Water Public
Level or Stories Two
Additional Building Storage
New Construction No
Construction Status Turnkey
Schools
Elementary Schools Travis Ranch
Middle Schools Travis Ranch
High Schools Esperanza
School District Placentia-Yorba Linda Unified
Others
Senior Community No
Tax ID 35163150
Security Features Security System,Carbon Monoxide Detector(s),Fire Detection System,Fire Sprinkler System,Smoke Detector(s)
Acceptable Financing Cash, Cash to Existing Loan, Cash to New Loan, Conventional, Cal Vet Loan, 1031 Exchange, FHA, Fannie Mae, Freddie Mac
Horse Feature Riding Trail
Listing Terms Cash, Cash to Existing Loan, Cash to New Loan, Conventional, Cal Vet Loan, 1031 Exchange, FHA, Fannie Mae, Freddie Mac
Special Listing Condition Standard







