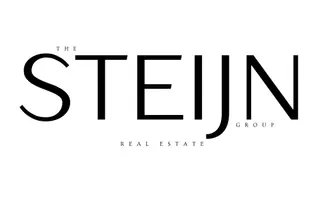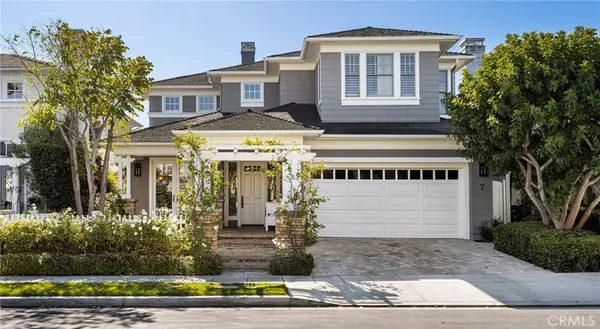
7 Crooked Stick DR Newport Beach, CA 92660
4 Beds
4 Baths
3,300 SqFt
UPDATED:
11/22/2024 08:01 PM
Key Details
Property Type Single Family Home
Sub Type Single Family Residence
Listing Status Active
Purchase Type For Rent
Square Footage 3,300 sqft
Subdivision Balboa (One Ford Road) (Ofbb)
MLS Listing ID OC24225681
Bedrooms 4
Full Baths 4
Half Baths 1
Construction Status Updated/Remodeled
HOA Y/N Yes
Year Built 1998
Lot Size 5,671 Sqft
Property Description
within the esteemed Newport Mesa School District. Here, everyday life feels like a vacation, with
world-class amenities that elevate your lifestyle. Enjoy two resort-style pools for relaxing, a tot
pool for younger residents, and a state-of-the-art fitness center for all wellness needs. The
elegant clubhouse is perfect for gatherings, while a manicured putting green, volleyball court,
and basketball area offer endless recreation. A community events director curates activities for
all ages, including a youth swim team, fostering a lively neighborhood and countless
opportunities for enjoyment.
Perfectly located near John Wayne Airport and major freeways, this stunning home is moments
from the upscale allure of Fashion Island, premier dining, and the iconic Southern California
coast, encapsulating luxurious coastal living. Inside, a newly updated, chef-inspired kitchen
blends sleek style with functional excellence, ideal for intimate dinners or grand entertaining.
Culinary enthusiasts will love high-end appliances, including a Viking oven with a steam feature,
Viking range and microwave, Sub-Zero side-by-side refrigerator, and Bosch dishwasher—a
collection that redefines kitchen sophistication.
The first-floor bedroom offers versatility as a serene guest suite or private office, while an
expansive bonus room presents limitless potential—imagine a fifth bedroom, creative studio, or
retreat. Every detail of this home embodies elegance and comfort, from the bedrooms adorned
with tasteful wainscoting to the exquisitely remodeled bathrooms that bring a spa-like touch to
daily routines. The primary suite is a luxurious retreat, complete with spacious, custom his-and-
her closets designed for both functionality and style.
Generous living spaces provide the perfect backdrop for every occasion, from relaxed family
moments to lively gatherings. Outside, the backyard becomes a private oasis with a soothing
water feature and charming outdoor fireplace, creating an enchanting setting for unforgettable
evenings under the California sky.
Don’t miss this rare opportunity to experience the best in luxury living, where a beautiful home
and vibrant, amenity-rich community converge to create an extraordinary lifestyle. Your dream
lease awaits in the exclusive enclave of One Ford Road!
Location
State CA
County Orange
Area Nv - East Bluff - Harbor View
Rooms
Main Level Bedrooms 1
Interior
Interior Features Beamed Ceilings, Breakfast Bar, Built-in Features, Balcony, Ceiling Fan(s), Cathedral Ceiling(s), Separate/Formal Dining Room, High Ceilings, Stone Counters, Recessed Lighting, Two Story Ceilings, Wood Product Walls, Bedroom on Main Level, Entrance Foyer, Walk-In Closet(s)
Heating Central
Cooling Central Air
Fireplaces Type Family Room
Furnishings Unfurnished
Fireplace Yes
Appliance 6 Burner Stove, Built-In Range, Dishwasher, Freezer, Gas Cooktop, Disposal, Microwave, Refrigerator, Range Hood, Dryer, Washer
Laundry Inside, Laundry Room
Exterior
Garage Direct Access, Garage
Garage Spaces 2.0
Garage Description 2.0
Pool Community, Heated, In Ground, Lap, Association
Community Features Biking, Curbs, Dog Park, Golf, Hiking, Park, Street Lights, Sidewalks, Water Sports, Gated, Pool
Amenities Available Clubhouse, Sport Court, Fitness Center, Pool, Guard
View Y/N Yes
View Neighborhood
Porch Front Porch, Patio, Stone
Attached Garage Yes
Building
Lot Description Back Yard, Front Yard, Lawn, Landscaped
Dwelling Type House
Faces Northeast
Story 2
Entry Level Two
Sewer Public Sewer
Water Public
Level or Stories Two
New Construction No
Construction Status Updated/Remodeled
Schools
Middle Schools Corona Del Mar
High Schools Corona Del Mar
School District Newport Mesa Unified
Others
Pets Allowed Call
Senior Community No
Tax ID 44247228
Security Features Gated with Guard,Gated Community,Gated with Attendant,24 Hour Security,Resident Manager,Security Guard
Special Listing Condition Standard
Pets Description Call







