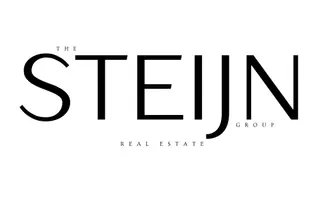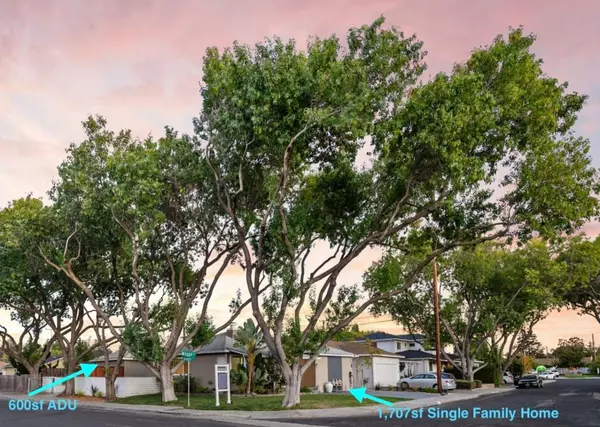REQUEST A TOUR If you would like to see this home without being there in person, select the "Virtual Tour" option and your agent will contact you to discuss available opportunities.
In-PersonVirtual Tour

$ 2,108,888
Est. payment /mo
Open Sat 2PM-4PM
651 Wilson CT Santa Clara, CA 95051
4 Beds
3 Baths
2,307 SqFt
OPEN HOUSE
Sat Nov 23, 2:00pm - 4:00pm
UPDATED:
11/22/2024 06:07 AM
Key Details
Property Type Single Family Home
Sub Type Single Family Residence
Listing Status Active
Purchase Type For Sale
Square Footage 2,307 sqft
Price per Sqft $914
MLS Listing ID ML81984435
Bedrooms 4
Full Baths 3
HOA Y/N No
Year Built 1954
Lot Size 5,998 Sqft
Property Description
A rare opportunity to own *2,307 permitted square feet* of living space across two stand-alone residences, each on its own street and with its own address and driveway (with ample off-street parking and an EV charging station). Located under a wrap-around canopy of scenic trees on a corner lot of a low-traffic cul-de-sac in one of Santa Claras most desirable neighborhoods, Mariposa Gardens, with one of its most in-demand schools, Sutter Elementary, the 1,707sf main house and 600sf ADU (both remodeled and move-in ready) offer the fenced privacy and autonomy of single family home-living yet with bonus potential for income generation or multi-generational living. Comprehensively remodeled and updated over recent years, the main home on Wilson Ct features three beds/two baths, a remodeled kitchen, solid hardwood flooring throughout, two generous living areas, and a multitude of modern upgrades, including 200amp electrical service, owned solar, upgraded central HVAC, and multiple smart home features. The ADU at 2672 Rebeiro Ave provides an additional full bed and bath, a full modern kitchen, a generous living area, & ample storage. Quality single-family income properties are few and far between in Santa Clara, let alone those offering the space, privacy, and autonomy found here.
Location
State CA
County Santa Clara
Area 699 - Not Defined
Zoning R1
Interior
Heating Central
Cooling Central Air
Flooring Tile
Fireplace Yes
Appliance Dryer, Washer
Exterior
Fence Wood
View Y/N No
Roof Type Other
Attached Garage No
Building
Story 1
Foundation Concrete Perimeter
Sewer Public Sewer
Water Public
New Construction No
Schools
School District Other
Others
Tax ID 29425014
Special Listing Condition Standard

Listed by Ryan Nickell • R.O.I. Real Estate






