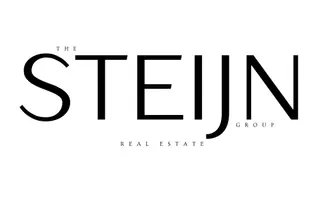
31 Triple Leaf Irvine, CA 92620
5 Beds
6 Baths
4,183 SqFt
UPDATED:
10/31/2024 10:08 PM
Key Details
Property Type Single Family Home
Sub Type Single Family Residence
Listing Status Active
Purchase Type For Rent
Square Footage 4,183 sqft
Subdivision Juliet'S Balcony (Wdjb)
MLS Listing ID OC24215556
Bedrooms 5
Full Baths 5
Half Baths 1
HOA Y/N Yes
Year Built 2005
Lot Size 6,987 Sqft
Property Description
Location
State CA
County Orange
Area Wd - Woodbury
Rooms
Main Level Bedrooms 1
Interior
Interior Features Breakfast Bar, Balcony, Separate/Formal Dining Room, High Ceilings, Open Floorplan, Multiple Primary Suites, Primary Suite, Walk-In Closet(s)
Heating Central
Cooling Central Air
Fireplaces Type Dining Room, Family Room
Inclusions Refrigerator, washer, dryer all included without warranty. Furnishings are negotiated separately: Outdoor bbq, pizza oven, dining table, 8 chairs, 4 barstools, ping pong table, audio equip. Gardener and pool maintenance included
Furnishings Unfurnished
Fireplace Yes
Appliance Barbecue, Dishwasher, Freezer, Disposal, Microwave, Refrigerator, Water Softener, Water Heater, Dryer, Washer
Laundry Inside
Exterior
Exterior Feature Barbecue
Garage Driveway, Garage
Garage Spaces 2.0
Garage Description 2.0
Fence Block
Pool Community, Private, Waterfall, Association
Community Features Storm Drain(s), Street Lights, Suburban, Sidewalks, Pool
Utilities Available Cable Available, Electricity Available, Natural Gas Available, Phone Available, Sewer Connected, Water Available
Amenities Available Barbecue, Pool, Spa/Hot Tub
View Y/N Yes
View Neighborhood
Roof Type Spanish Tile
Accessibility None
Porch Covered, Open, Patio
Attached Garage Yes
Total Parking Spaces 2
Private Pool Yes
Building
Lot Description Landscaped
Dwelling Type House
Story 2
Entry Level Two
Foundation Slab
Sewer Public Sewer
Water Public
Architectural Style Mediterranean
Level or Stories Two
New Construction No
Schools
Elementary Schools Woodbury
Middle Schools Jeffrey Trail
High Schools Portola
School District Irvine Unified
Others
Pets Allowed Breed Restrictions, Dogs OK, Number Limit, Size Limit
Senior Community No
Tax ID 55116229
Security Features Carbon Monoxide Detector(s),Smoke Detector(s)
Special Listing Condition Standard
Pets Description Breed Restrictions, Dogs OK, Number Limit, Size Limit







