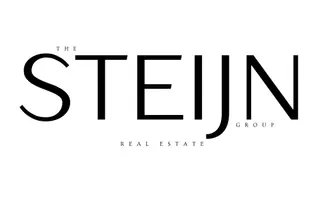
80097 Ironbark WAY La Quinta, CA 92253
3 Beds
3 Baths
1,700 SqFt
UPDATED:
11/04/2024 07:39 PM
Key Details
Property Type Condo
Sub Type Condominium
Listing Status Active
Purchase Type For Sale
Square Footage 1,700 sqft
Price per Sqft $350
Subdivision Codorniz
MLS Listing ID 219117226DA
Bedrooms 3
Full Baths 2
Half Baths 1
Condo Fees $403
HOA Fees $403/mo
HOA Y/N Yes
Year Built 2018
Lot Size 5,662 Sqft
Property Description
Location
State CA
County Riverside
Area 313 - La Quinta South Of Hwy 111
Interior
Interior Features Breakfast Bar, Separate/Formal Dining Room, All Bedrooms Up
Heating Forced Air, Natural Gas
Flooring Carpet, Tile
Fireplace No
Appliance Dishwasher, Electric Oven, Gas Cooktop, Gas Range, Microwave, Refrigerator
Laundry Upper Level
Exterior
Garage Garage, Garage Door Opener
Garage Spaces 2.0
Garage Description 2.0
Fence Block
Pool Community, Gunite, In Ground
Community Features Gated, Pool
Amenities Available Clubhouse, Controlled Access, Sport Court, Fitness Center, Maintenance Grounds, Barbecue, Tennis Court(s)
View Y/N Yes
View Park/Greenbelt, Mountain(s), Panoramic
Roof Type Tile
Porch Concrete
Attached Garage Yes
Total Parking Spaces 2
Private Pool Yes
Building
Lot Description Close to Clubhouse, Lawn, Landscaped, Planned Unit Development, Sprinkler System
Story 2
Entry Level Two
Level or Stories Two
New Construction No
Others
Senior Community No
Tax ID 777460009
Security Features Gated Community
Acceptable Financing Lease Option
Listing Terms Lease Option
Special Listing Condition Standard







