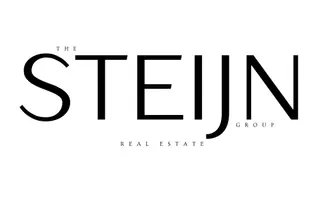
9871 Sunny CIR Cypress, CA 90630
4 Beds
3 Baths
1,948 SqFt
OPEN HOUSE
Sat Nov 23, 1:00pm - 4:00pm
UPDATED:
11/20/2024 11:33 PM
Key Details
Property Type Single Family Home
Sub Type Single Family Residence
Listing Status Active
Purchase Type For Sale
Square Footage 1,948 sqft
Price per Sqft $641
MLS Listing ID OC24193224
Bedrooms 4
Full Baths 2
Three Quarter Bath 1
HOA Y/N No
Year Built 1972
Lot Size 5,000 Sqft
Property Description
Location
State CA
County Orange
Area 80 - Cypress North Of Katella
Rooms
Main Level Bedrooms 1
Interior
Interior Features Wet Bar, Built-in Features, Ceiling Fan(s), Separate/Formal Dining Room, High Ceilings, Pull Down Attic Stairs, Recessed Lighting, Tile Counters, Bedroom on Main Level, Jack and Jill Bath, Primary Suite
Heating Central
Cooling Central Air, Attic Fan
Flooring Carpet, Laminate, Tile, Wood
Fireplaces Type Living Room
Inclusions fridge, washer, dryer
Fireplace Yes
Appliance Dishwasher, Gas Oven, Gas Range, Gas Water Heater, Microwave, Refrigerator
Laundry Electric Dryer Hookup, In Garage
Exterior
Garage Driveway, Garage, On Street
Garage Spaces 2.0
Garage Description 2.0
Fence Block
Pool None
Community Features Curbs, Park, Street Lights, Sidewalks
View Y/N No
View None
Roof Type Flat Tile
Attached Garage Yes
Total Parking Spaces 4
Private Pool No
Building
Lot Description Back Yard, Front Yard, Lawn, Level, Yard
Dwelling Type House
Story 2
Entry Level Two
Sewer Public Sewer
Water Public
Level or Stories Two
New Construction No
Schools
Elementary Schools Vessels
Middle Schools Lexington/Oxford
High Schools Cypress/Oxford
School District Anaheim Union High
Others
Senior Community No
Tax ID 13417249
Acceptable Financing Cash, Cash to New Loan, Conventional, Submit
Listing Terms Cash, Cash to New Loan, Conventional, Submit
Special Listing Condition Standard







