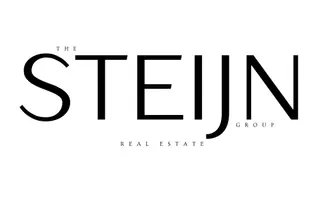
16711 Silica DR Victorville, CA 92395
2 Beds
2 Baths
1,132 SqFt
UPDATED:
11/18/2024 05:40 PM
Key Details
Property Type Single Family Home
Sub Type Single Family Residence
Listing Status Active
Purchase Type For Sale
Square Footage 1,132 sqft
Price per Sqft $353
MLS Listing ID IV24182126
Bedrooms 2
Full Baths 2
Construction Status Turnkey
HOA Y/N No
Year Built 2007
Lot Size 4,748 Sqft
Property Description
Inside, you’ll find 9-foot ceilings, wood window sills, and beautiful maple cabinetry throughout. The common areas feature tile flooring, while the bedrooms are finished with comfortable laminate. The primary bedroom offers generous closet space and a spacious en-suite bathroom, with direct access to a covered patio through a sliding glass door—perfect for enjoying the backyard.
The secondary bedroom includes two closets for ample storage, and the home offers the convenience of an inside laundry area. The backyard is beautifully landscaped with rose bushes and is an ideal spot to enjoy cool evenings.
Lovingly cared for by its original owners, this home is ready for you to move in and enjoy the peaceful lifestyle Orange Grove Villas has to offer!
Location
State CA
County San Bernardino
Area Vic - Victorville
Rooms
Main Level Bedrooms 2
Interior
Interior Features Ceiling Fan(s), Separate/Formal Dining Room, Granite Counters, Quartz Counters, All Bedrooms Down, Main Level Primary
Heating Central
Cooling Central Air
Flooring Carpet, Laminate
Fireplaces Type Living Room
Fireplace Yes
Appliance Dishwasher, Disposal, Microwave
Laundry Inside, Laundry Room
Exterior
Garage Door-Multi, Driveway, Garage Faces Front, Garage
Garage Spaces 2.0
Garage Description 2.0
Fence Block
Pool None
Community Features Curbs, Sidewalks
Utilities Available Electricity Connected, Natural Gas Connected, Sewer Connected, Water Connected
View Y/N Yes
View Mountain(s)
Roof Type Spanish Tile
Porch Concrete, Covered
Attached Garage Yes
Total Parking Spaces 2
Private Pool No
Building
Lot Description 0-1 Unit/Acre, Front Yard, Landscaped, Yard
Dwelling Type House
Story 1
Entry Level One
Sewer Public Sewer
Water Public
Architectural Style Contemporary
Level or Stories One
New Construction No
Construction Status Turnkey
Schools
School District Abc Unified
Others
Senior Community Yes
Tax ID 3091231900000
Security Features Carbon Monoxide Detector(s),Smoke Detector(s)
Acceptable Financing Cash, Conventional, FHA, Submit, VA Loan
Listing Terms Cash, Conventional, FHA, Submit, VA Loan
Special Listing Condition Standard







