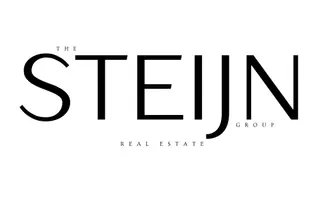
1835 N CRESCENT HEIGHTS BLVD Los Angeles, CA 90069
3 Beds
5 Baths
2,622 SqFt
UPDATED:
11/21/2024 01:11 AM
Key Details
Property Type Single Family Home
Sub Type Single Family Residence
Listing Status Active
Purchase Type For Rent
Square Footage 2,622 sqft
MLS Listing ID 24406989
Bedrooms 3
Full Baths 3
Half Baths 2
Construction Status Updated/Remodeled
HOA Y/N No
Rental Info 12 Months
Year Built 1977
Lot Size 7,043 Sqft
Property Description
Location
State CA
County Los Angeles
Area C03 - Sunset Strip - Hollywood Hills West
Zoning LARE9
Interior
Interior Features Breakfast Bar, Cathedral Ceiling(s), Separate/Formal Dining Room, High Ceilings, Open Floorplan, Recessed Lighting, Walk-In Closet(s)
Heating Central
Cooling Central Air
Flooring Tile, Wood
Fireplaces Type Gas, Gas Starter, Living Room
Furnishings Furnished Or Unfurnished
Fireplace Yes
Appliance Double Oven, Dishwasher, Disposal, Microwave, Range, Refrigerator, Range Hood, Vented Exhaust Fan, Dryer, Washer
Laundry Inside, Laundry Room
Exterior
Exterior Feature Rain Gutters
Garage Concrete, Door-Multi, Driveway Down Slope From Street, Direct Access, Garage, Garage Door Opener, Gated, Private, On Street, Side By Side
Garage Spaces 2.0
Garage Description 2.0
Fence Wire
Pool Fenced, In Ground, Lap, Private
Community Features Gated
View Y/N Yes
View City Lights, Landmark, Mountain(s), Ocean, Panoramic, Pool
Accessibility Accessible Doors
Porch Covered, Open, Patio
Attached Garage Yes
Total Parking Spaces 4
Private Pool Yes
Building
Faces South
Story 3
Entry Level Multi/Split
Foundation Slab
Sewer Other
Architectural Style Contemporary
Level or Stories Multi/Split
New Construction No
Construction Status Updated/Remodeled
Others
Pets Allowed Call
Senior Community No
Tax ID 5556007029
Security Features Carbon Monoxide Detector(s),Fire Detection System,Gated Community,Smoke Detector(s)
Pets Description Call







