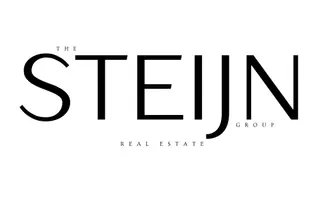
32554 Pacific Coast HWY Malibu, CA 90265
4 Beds
5 Baths
5,232 SqFt
UPDATED:
09/30/2024 05:51 PM
Key Details
Property Type Single Family Home
Sub Type Single Family Residence
Listing Status Active
Purchase Type For Rent
Square Footage 5,232 sqft
MLS Listing ID 24372480
Bedrooms 4
Full Baths 5
HOA Y/N No
Rental Info Month To Month
Year Built 1962
Lot Size 1.891 Acres
Property Description
Location
State CA
County Los Angeles
Area C32 - Malibu Beach
Zoning LCRA1*
Rooms
Other Rooms Guest House
Interior
Interior Features Breakfast Bar, Separate/Formal Dining Room, Eat-in Kitchen, High Ceilings, Living Room Deck Attached, Open Floorplan, Recessed Lighting, Two Story Ceilings, Loft, Walk-In Closet(s)
Heating Central
Cooling None
Flooring Wood
Fireplaces Type Gas, Living Room
Furnishings Furnished Or Unfurnished
Fireplace Yes
Appliance Built-In, Dishwasher, Disposal, Microwave, Oven, Range, Refrigerator, Range Hood, Dryer, Washer
Laundry Inside, Laundry Room
Exterior
Garage Driveway, Guest, Gated, Private, One Space, On Street, Unassigned, Uncovered
Pool Heated, In Ground, Pool Cover, Private
Community Features Gated
Waterfront Description Ocean Front
View Y/N Yes
View City Lights, Coastline, Mountain(s), Ocean, Pool, Water
Accessibility None
Porch Deck, Open, Patio, Stone, Wood
Total Parking Spaces 10
Private Pool Yes
Building
Lot Description Bluff, Back Yard, Front Yard, Landscaped
Story 1
Entry Level Two
Sewer Septic Type Unknown
Water Public
Architectural Style Modern
Level or Stories Two
Additional Building Guest House
New Construction No
Others
Pets Allowed Call
Senior Community No
Tax ID 4473015007
Security Features Gated Community
Acceptable Financing Cash
Listing Terms Cash
Pets Description Call







