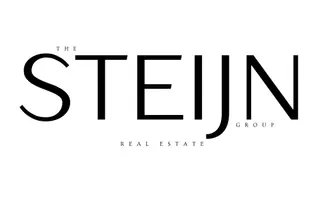
400 Sulphur Bank DR #137 Clearlake Oaks, CA 95423
3 Beds
2 Baths
1,456 SqFt
UPDATED:
10/05/2024 01:20 AM
Key Details
Property Type Manufactured Home
Listing Status Active
Purchase Type For Sale
Square Footage 1,456 sqft
Price per Sqft $54
MLS Listing ID LC24036832
Bedrooms 3
Full Baths 2
HOA Y/N No
Land Lease Amount 600.0
Year Built 1990
Lot Size 44.340 Acres
Property Description
Location
State CA
County Lake
Area Lcoak - Clearlake Oaks
Building/Complex Name Lake Village Estates
Rooms
Other Rooms Shed(s), Two On A Lot, Workshop
Interior
Interior Features Ceiling Fan(s), Living Room Deck Attached, All Bedrooms Down, Main Level Primary, Utility Room, Walk-In Closet(s), Workshop
Heating Central
Cooling Central Air
Flooring Carpet, Vinyl
Fireplace No
Appliance Dishwasher, Electric Water Heater, Disposal, Propane Range, Refrigerator, Range Hood, Water To Refrigerator, Dryer, Washer
Exterior
Garage Carport, One Space
Carport Spaces 2
Fence Wood
Pool Community
Community Features Biking, Hiking, Lake, Street Lights, Suburban, Water Sports, Fishing, Gated, Pool
Utilities Available Sewer Connected
View Y/N Yes
View Meadow
Roof Type Composition
Total Parking Spaces 2
Private Pool No
Building
Lot Description 0-1 Unit/Acre, Level
Story 1
Entry Level One
Foundation Pillar/Post/Pier
Sewer Public Sewer
Water Public
Level or Stories One
Additional Building Shed(s), Two On A Lot, Workshop
Schools
School District Konocti Unified
Others
Pets Allowed Breed Restrictions
Senior Community Yes
Tax ID 910000690000
Security Features Security Gate,Gated Community,Smoke Detector(s)
Acceptable Financing Cash, Cash to New Loan, Conventional, Owner May Carry, Submit
Listing Terms Cash, Cash to New Loan, Conventional, Owner May Carry, Submit
Special Listing Condition Standard
Pets Description Breed Restrictions







